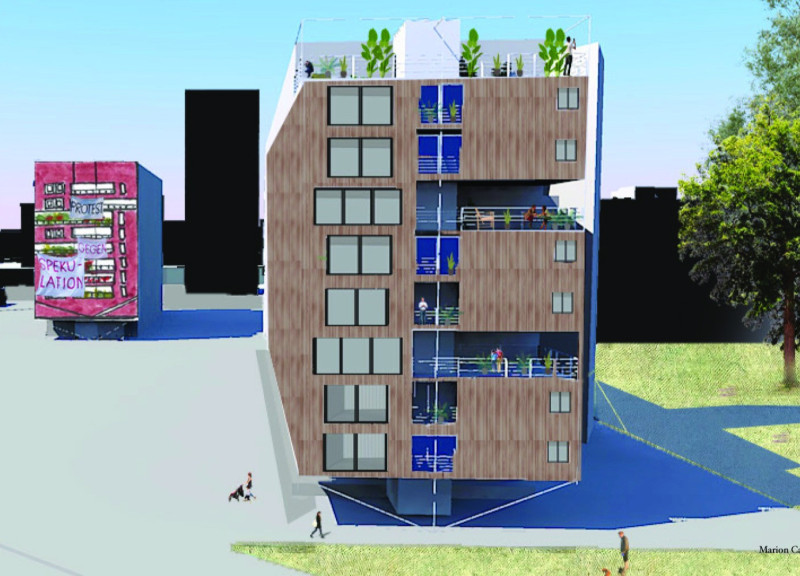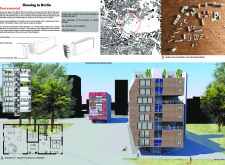5 key facts about this project
At its core, the project serves as a model of adaptability, demonstrating how architectural design can intelligently engage with its surroundings. The primary function of this housing initiative is to create diverse living options that cater to a wide range of occupants, from individuals to families. Each housing unit is designed to support flexible living arrangements, allowing for both private and communal experiences that align with modern urban life.
The architectural elements are carefully orchestrated to blend with the existing urban landscape. Notable features of the design include multilevel structures that elegantly fit within the constraints of their geographical context. The use of large windows throughout the design facilitates an abundance of natural light, connecting residents with the outdoors while creating inviting spaces. This strategic use of glass not only enhances the aesthetic appeal of the buildings but also promotes environmental sustainability by maximizing passive solar gain.
A distinctive characteristic of this project is its emphasis on sustainability through mindful material selection. The use of timber for structural elements provides warmth and promotes eco-friendliness, while galvanized steel components contribute to structural resilience. This combination reflects a modern, responsible approach to architecture, emphasizing longevity and minimal environmental impact. Additionally, the integration of green terraces enhances biodiversity and promotes ecological awareness within the community.
Moreover, the project incorporates artistic design elements, with vibrant murals and expressive facade treatments that echo the cultural identity of the neighborhood. This unique approach goes beyond mere aesthetics; it serves to encourage local pride and create a sense of ownership among residents. By augmenting the architectural form with local art, the design fosters an enriching residential atmosphere.
The project adeptly explores innovative ideas surrounding incrementality in architecture. The modular design enables future growth, allowing residents to adapt their living spaces to changing needs. This feature is particularly relevant in urban settings where flexibility and growth potential are crucial. Additionally, the design promotes social interaction through shared communal spaces, reinforcing a community-oriented ethos.
The project's contextual awareness is evident in its engagement with the rich history of Hansaviertel. By thoughtfully integrating new housing with existing structures—particularly those characterized by blind facades—the architecture creates a seamless narrative bridging the old and the new. This sensitive approach serves to honor the historical significance of the area while meeting modern housing needs.
For those interested in exploring this architectural project further, a review of the accompanying architectural plans, architectural sections, and overall architectural designs could provide deeper insights into the unique ideas presented within this proposal. Understanding the careful consideration that shaped this design can reveal the thought processes behind its many layers, detailing how architecture can respond to urban needs while fostering community cohesion. Delving into these elements will enrich one’s appreciation of the thoughtful design practices employed in this incremental housing initiative in Berlin.























