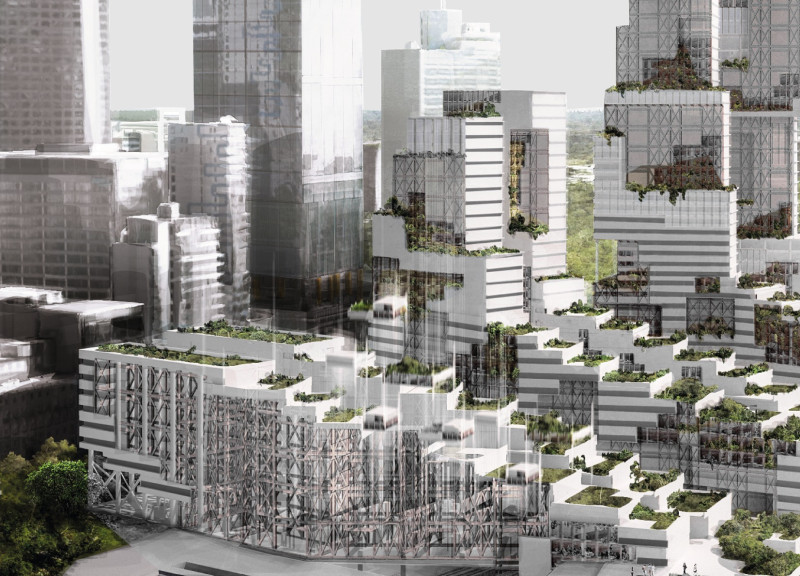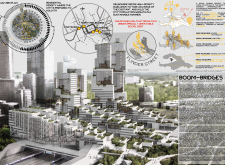5 key facts about this project
At its core, the design embodies a commitment to creating a vital community space that integrates seamlessly with the existing infrastructure. This architectural vision emphasizes the importance of connectivity within urban environments, reflecting the dynamics of modern living. By prioritizing accessibility, the project facilitates a robust relationship between housing, public transport, and green spaces, promoting a lifestyle that values both convenience and environmental responsibility.
The layout of the Boom-Bridges project features a series of vertically oriented structures characterized by their modular design. This configuration allows for adaptability in terms of unit sizes, catering to diverse family compositions and living arrangements. The buildings are arranged with sustainable terraces and green roofs that enhance biodiversity while providing residents with an attractive outdoor area. This design not only contributes to the aesthetic quality of the neighborhood but also addresses environmental concerns, such as urban heat islands, by introducing vegetation that improves air quality and promotes a healthier living environment.
Material selection plays a significant role in the architectural identity of the project. By utilizing reinforced concrete for thermal mass and structural stability, coupled with a steel framework that enables open and flexible floor plans, the design achieves a balance between durability and aesthetic appeal. The extensive use of glass facades allows for ample natural light and a connection to the external environment, creating a sense of openness that is often lacking in high-density developments. Furthermore, the project incorporates recycled materials to minimize its ecological footprint, underlining its commitment to sustainability.
One of the unique aspects of the Boom-Bridges project is its integration of transportation systems into the architectural design. By aligning residential areas with existing public transit routes, the project reduces car dependency and promotes wider public transport usage. This feature not only enhances convenience for residents but also supports broader urban sustainability goals by reducing carbon emissions associated with transportation.
Additionally, the project focuses on fostering community engagement through its architectural layout. Public spaces are carefully designed to encourage social interaction, with multipurpose areas that can host community events, markets, and recreational activities. This dedication to creating communal environments transforms the project from a simple residential development into a thriving neighborhood hub, contributing to the social fabric of Melbourne.
The Boom-Bridges project stands as a thoughtful exploration of modern architectural practices, emphasizing the need for designs that prioritize community, sustainability, and adaptability. By showcasing innovative architectural ideas and flexible configurations, it serves as a model for future urban developments. Readers interested in a deeper understanding of this architectural endeavor are encouraged to explore the project's architectural plans, sections, and designs for a comprehensive view of its transformative approach to urban living.























