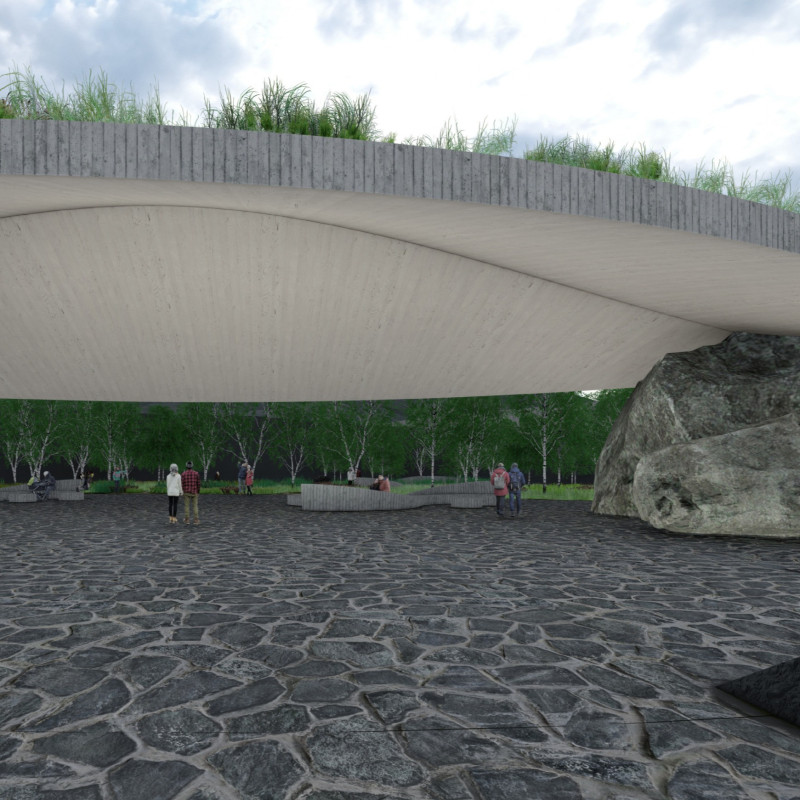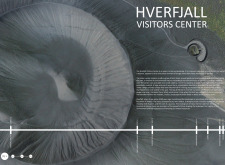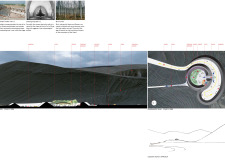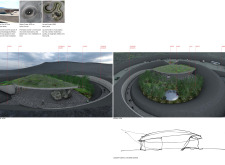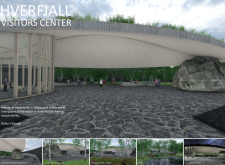5 key facts about this project
The primary function of the Hverfjall Visitors Center is to provide a space for visitors to learn about the volcanic landscape and its ecological significance. The center features an array of informative exhibits, which focus on the geological processes that shaped the Icelandic landscape. These educational elements are key to enhancing visitors' appreciation of the area and promoting environmental stewardship.
Architecturally, the design is characterized by its integrated approach to the surrounding landscape. The overall form of the building reflects the gentle curves of the adjacent volcanic features, offering a sense of continuity between architecture and nature. The large canopy that defines the entrance not only shelters visitors but also serves to create an inviting atmosphere. This design approach fosters accessibility, ensuring that all visitors can interact with the space comfortably.
The interior layout of the center is purposefully crafted to facilitate exploration. Key functional zones include a café where visitors can relax, an exhibition space that highlights the region’s geological timeline, and an area filled with native birch trees, which enhances the indoor experience. Each of these areas is designed with a clear intention of encouraging interaction and making the experience both educational and enjoyable.
Materiality plays a crucial role in the overall design of the Hverfjall Visitors Center. The choice of concrete allows for both durability and a tactile connection to the volcanic rock surrounding the site. Large glass panels are strategically used throughout the building to maximize natural light and frame views of the Icelandic landscape, bridging the gap between indoor and outdoor environments. Natural stone paving provides stability and complements the rugged aesthetic of the surrounding geology. Additionally, the green roof not only supports sustainability through natural insulation but also integrates the building into the landscape, effectively minimizing its visual impact.
One unique aspect of this design is its dedication to sustainability. The project utilizes local materials and environmentally conscious construction techniques, which are fundamental principles in today’s architectural practices. The incorporation of a green roof promotes biodiversity and encourages local flora to thrive on the building, reflecting a deep respect for the environment and enhancing the ecological value of the site.
The Hverfjall Visitors Center also stands out for its educational impact on the community and its visitors. The architectural elements are purposefully designed to provoke curiosity and engagement. The timeline exhibited within the center serves as both a visual and interactive experience, allowing visitors to connect historically with the land they explore. This educational emphasis solidifies the center’s role as a cultural hub, offering insights into Iceland’s rich geological history and the importance of preserving such landscapes.
By carefully considering the architectural plans, sections, and designs, one can appreciate how the Hverfjall Visitors Center thoughtfully responds to both its natural and cultural context. The combination of functionality, educational value, and sustainability demonstrates a balanced approach to architecture that resonates with contemporary design ideals. For those interested in architectural ideas that prioritize engagement with nature and community, exploring the presentation of this project can provide deeper insights into its thoughtful execution and nuanced details.


