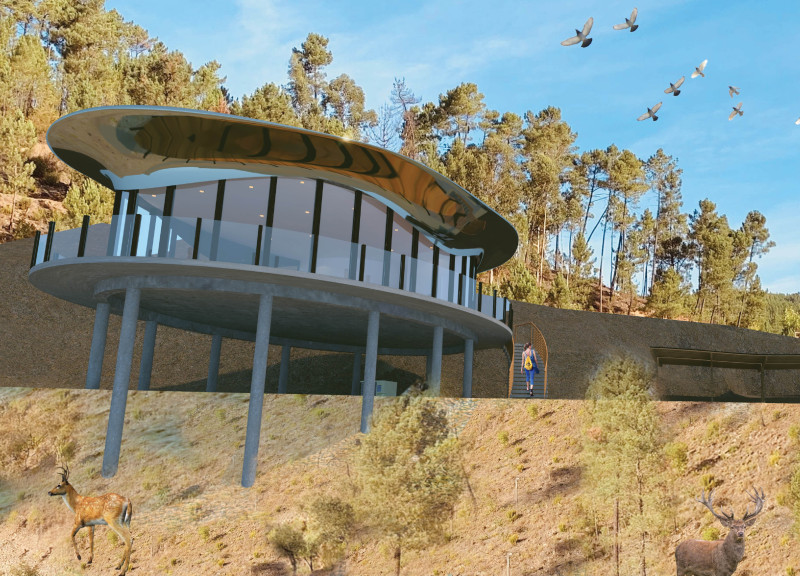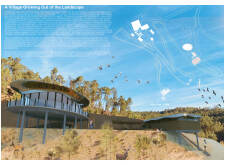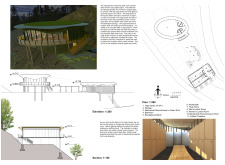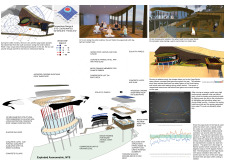5 key facts about this project
The architecture of the retreat is characterized by its organic form, which mimics the natural topography and surrounding landscape. The intention behind this design approach is to create structures that appear to grow out of the hillside, thus fostering a sense of belonging and unity with the environment. The use of natural materials, such as wood and concrete, emphasizes the commitment to sustainability and resonates with the local context. Each element in the design is deliberately chosen not only for its aesthetic qualities but also for its environmental footprint.
The yoga studio, the centerpiece of the retreat, spans approximately 80 square meters and is designed to accommodate up to 24 participants. It features large glass panels that allow for expansive views of the serene landscape, thereby fostering a deep connection between indoors and outdoors. This thoughtful integration of natural light serves to enhance the ambiance of the space, promoting a calming atmosphere conducive to yoga practice. The studio also incorporates a green roof, enhancing insulation and providing a peaceful area for relaxation.
Adjacent to the yoga space is the locker room, which has been carefully crafted to provide comfort and privacy for users. Equipped with showers and storage, this facility caters to the needs of retreat participants while maintaining an inviting atmosphere. The design ensures a seamless transition between the indoor and outdoor environments, encouraging users to engage with nature before and after their yoga sessions. The inclusion of solar panels in the roof structure further underscores the project’s commitment to sustainability, supporting the retreat's energy needs.
The kitchenette, a practical addition to the retreat, reinforces the concept of health and wellness by allowing participants to prepare nutritious meals. This aspect of the design encourages self-sufficiency and provides opportunities for users to connect with food sourced from the on-site garden. By integrating food preparation into the retreat experience, the project enhances user engagement and sustains a deeper connection to nature.
Unique design approaches can be observed in several architectural elements, such as the climate ribbon. This feature has been thoughtfully incorporated to enhance natural ventilation throughout the retreat, reducing the need for artificial heating and cooling systems. Outdoor spaces are also strategically integrated into the overall layout, offering shaded areas for relaxation and yoga practice during warmer months. The project emphasizes the importance of creating a nurturing environment, with integrated green elements that complement the architecture and foster a holistic wellness experience.
The design of the yoga retreat intricately interlaces functionality with sustainability, demonstrating that architecture can exist in harmony with its surroundings. The emphasis on local materials, the careful consideration of solar orientation, and the integration of outdoor spaces highlight a sincere dedication to environmental stewardship. As one explores the architectural plans, sections, and designs, it becomes clear that every detail has been meticulously considered to enhance the user experience while maintaining a responsible rapport with nature.
For those interested in learning more about how architecture plays a role in creating spaces that promote well-being, further exploration of the project presentation is encouraged. The various architectural designs and ideas presented can provide deeper insights into the thoughtful considerations that shaped this yoga retreat.


























