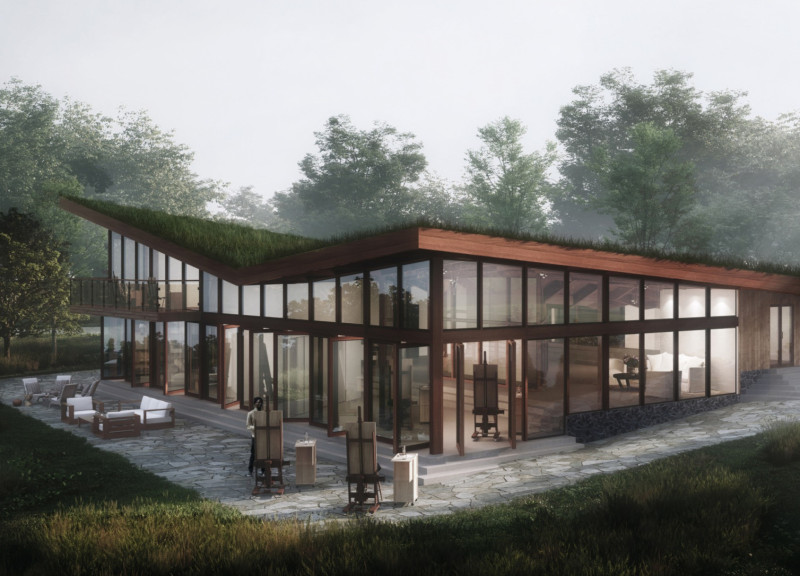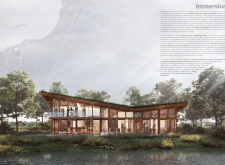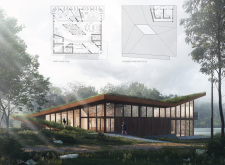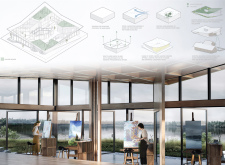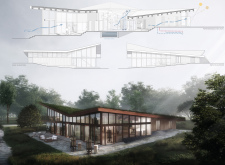5 key facts about this project
The primary function of the project is to serve as a space for artistic work and reflection. It accommodates flexible studio spaces, communal areas, and private living quarters, allowing for both solitude and social interaction. The building’s layout maximizes natural light and views of the lake, creating an inspiring environment for creativity.
Unique Design Approaches
A key aspect of the design is the integration of the building with its site. The architecture utilizes reclaimed wood and locally sourced stone to minimize ecological impact and enhance aesthetic connection to the area's history. The angled roof introduces a distinctive silhouette that contributes to passive cooling and water management through a green roof system. This design element also encourages biodiversity, allowing for a blend of ecology and architecture.
The orientation of the building plays a crucial role in its functionality. The extensive use of glazing on the northern facade ensures that the interior spaces receive ample natural light, essential for artistic activities. The central courtyard acts as a natural ventilator and a communal gathering space, fostering a sense of community among residents while maintaining opportunities for individual reflection.
Spatial Organization and Material Use
The first floor is purposefully arranged with flexible studio spaces positioned to take advantage of natural light and lake views, alongside communal living areas designed for interaction. The integration of an interior courtyard promotes ventilation and a visual connection to the outdoors, enhancing the overall living experience.
On the second floor, private bedrooms provide quiet retreats, designed to prioritize comfort and privacy. Each room extends to a balcony, allowing direct access to the natural environment and further inspiring creativity.
Materials used in the construction include reclaimed wood for siding and flooring, locally sourced weathered stone, high-performance glass for windows and doors, and a green roof system designed to manage rainwater and support local flora. This thoughtful selection of materials reinforces the project's commitment to sustainability while enriching the architectural narrative.
For an in-depth look at the architectural plans, sections, and details that illustrate the unique features of "Immersion," readers are encouraged to explore the project's presentation. This examination will provide further insights into its innovative design and sustainable practices, demonstrating how this architectural project successfully integrates art, ecology, and community.


