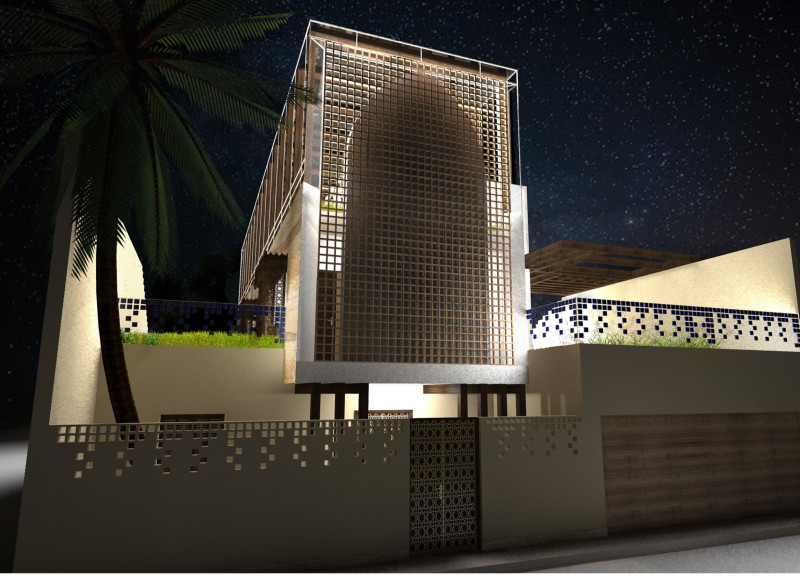5 key facts about this project
Functionally, the pavilion is a versatile space accommodating various activities such as workshops, exhibitions, and community events. It is strategically designed to facilitate movement and interaction, allowing visitors to engage with the space freely. The open-floor configuration minimizes barriers between activities, promoting a sense of inclusivity. This openness encourages collaboration among diverse groups, reinforcing the project’s goal of community building.
Architecturally, the pavilion features a sweeping, curved roof that echoes the fluid forms of ocean waves. This design choice is reflective of the nearby Pacific Ocean, symbolizing the project’s connection to the local environment. The roof not only enhances aesthetic value but also plays a critical role in natural ventilation, allowing fresh air to circulate throughout the interior spaces. The integration of natural lighting is also a key consideration, with extensive use of low-emissivity (Low-E) glass that allows daylight to flood the interior while maintaining energy efficiency. This design approach ensures that the pavilion remains inviting and comfortable for visitors throughout the day.
Materiality is an essential component of the architectural design. The project incorporates reinforced concrete for its structural framework, providing durability and stability necessary for a communal space. Recycled steel elements contribute to the pavilion's eco-friendly ethos, simultaneously providing robust structural support and minimizing the environmental impact. Cedar wood enriches the interior spaces, adding warmth and a tactile quality that contrasts with the more industrial materials. The inclusion of a green roof system, featuring native vegetation, not only enhances the aesthetic appeal but also plays a vital role in stormwater management and biodiversity support.
Unique design approaches are evident throughout the pavilion. For instance, the rainwater collection system integrated into the green roof exemplifies intelligent resource management, allowing for the sustainable use of water resources. Furthermore, the building employs passive solar design principles, utilizing its orientation to maximize solar gain while minimizing heat loss during colder months. This results in reduced energy costs while promoting the comfort of occupants. The incorporation of composting toilets is another aspect that underscores the project’s commitment to sustainability, ensuring minimal environmental impact while providing essential facilities for users.
Overall, the pavilion is a manifestation of thoughtful architectural design that prioritizes community engagement, sustainable practices, and environmental connection. Its distinctive features, ranging from the wave-like roof to the use of eco-friendly materials, collectively contribute to an inviting and functional space. As you explore the project presentation, consider delving into the architectural plans, sections, and designs to gain a more comprehensive understanding of its innovative ideas and details. This architectural endeavor not only serves its intended purpose but also stands as a model for future projects aiming to harmonize with their surroundings while enhancing community interaction.


























