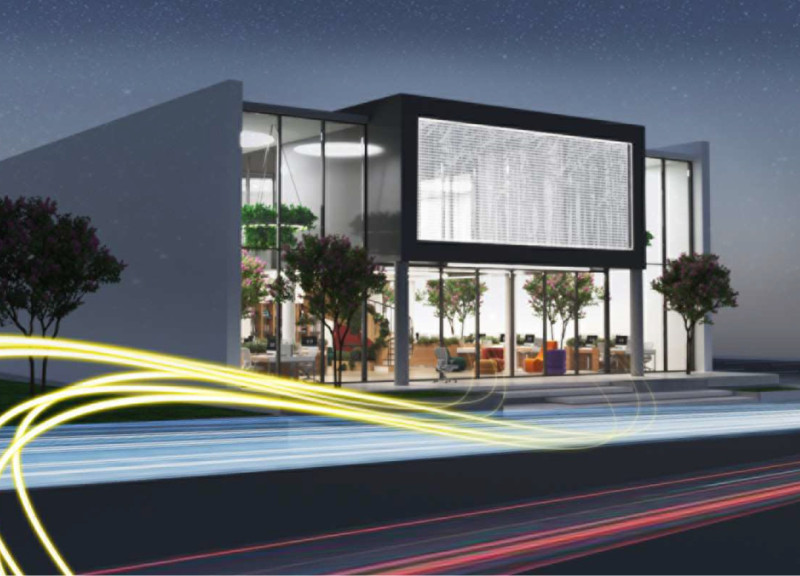5 key facts about this project
Functionally, the building is designed as a multifunctional workspace that accommodates various team activities. It features versatile areas promoting both individual productivity and teamwork dynamics. The arrangement of spaces allows for a smooth workflow while also providing essential amenities and relaxation areas. In total, the facility supports around 30 employees, featuring an open layout that encourages interaction and connectivity. The integration of collaborative zones, alongside private offices and meeting rooms, accommodates the varying needs of employees throughout their workday.
The architectural design showcases a modern aesthetic with a commitment to sustainability. The façade, characterized by extensive glass panels, offers transparency that blurs the line between indoor and outdoor spaces, inviting natural light into the interiors. These large windows not only enhance the visual connection to the outside but also improve energy efficiency within the building. The use of concrete as the primary structural material provides stability and flexibility in architectural form, allowing for creative expressions while maintaining durability.
Unique design approaches are prevalent throughout the project. One notable aspect is the incorporation of a green roof, which enhances insulation and promotes biodiversity. This element aligns with the architectural theme of integrating natural features within the building, effectively mitigating the impact on the urban environment. Additionally, the outdoor seating areas and landscaped pathways facilitate a strong connection with nature, encouraging employees to engage with their surroundings actively. By creating inviting spaces for relaxation and informal interactions, the design acknowledges the importance of breaks and socialization in enhancing workplace productivity.
Inside the building, the layout is carefully considered to support both focused work and collaborative efforts. The ground floor features communal spaces, breakout areas, and a reception designed to greet visitors warmly. The second floor offers private offices and conference rooms that promote privacy while being easily accessible. The centerpiece of the interior is a spiral staircase, which not only serves as a functional means of movement between levels but also acts as a design feature that enhances the visual flow of the space.
The choice of materials further reflects the project’s emphasis on sustainability and comfort. The use of wood in interior applications introduces warmth and a sense of familiarity, contrasting with the more industrial concrete elements. Potted plants and vegetation are incorporated throughout both interiors and exteriors, reinforcing the design philosophy centered around biophilia and natural integration.
Overall, this architectural project illustrates a well-balanced approach to modern workspace design, promoting collaboration while offering individual spaces for concentration and relaxation. Its responsible use of materials, thoughtful layout, and incorporation of greenery exemplify a commitment to creating a nurturing and efficient work environment. Readers interested in understanding the architectural depth of this design are encouraged to explore the detailed architectural plans, sections, and innovative ideas that underpin this compelling project.


























