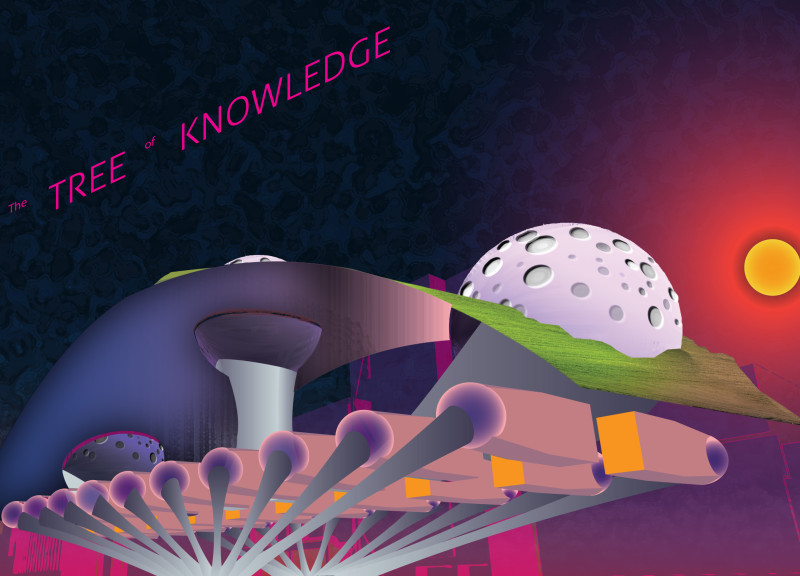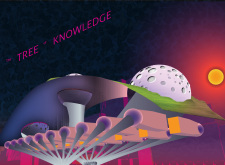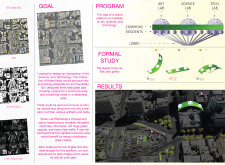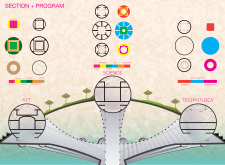5 key facts about this project
At its core, the project seeks to challenge traditional notions of educational spaces. Rather than simply reflecting functionality, it emphasizes the importance of communal experiences and the organic exchange of ideas. The structure is designed with an elevated platform that cleverly symbolizes a tree, signifying not only growth but also the various branches of disciplines converging in one location. This tree metaphor reinforces the idea that knowledge thrives through collaboration and nurturing within a supportive environment.
Key elements of the design include a series of lab pods specifically designated for artistic, scientific, and technological pursuits. Each pod is characterized by its distinct form, echoing the idea of fruits or blooms emerging from the central structure. The incorporation of these lab spaces allows for specialized programming and resources, effectively serving the varying needs of each discipline while fostering a collaborative atmosphere among users.
The architectural design also incorporates a green roof, which serves both environmental and aesthetic purposes. This roof is designed to enhance biodiversity, providing a natural habitat while also contributing to the building's thermal performance. The green roof acts as an extension of the natural environment, blurring the lines between built and natural landscapes. This attention to ecological sustainability underscores the project’s commitment to promoting awareness about environmental issues.
In addition to the functional aspects, the design places a strong emphasis on the use of light and space. Glass is prominently used in the lab pods to create transparency and openness, inviting natural light deep into the interiors. This not only enhances the overall experience of the space but also reinforces the project's aim of creating a welcoming environment for learning and collaboration. The use of sustainable materials, including recycled aggregates in the concrete foundation and eco-friendly fabrics in interior furnishings, further highlights a responsible approach to modern architectural design.
Circulation within the project is another thoughtfully considered aspect. The design encourages exploration and engagement, with pathways that guide visitors through both the communal areas and specialized lab spaces. The lobby serves as an interactive center where exhibitions and workshops can take place, establishing a dynamic hub that defines the heart of the structure.
Unique design approaches are evident throughout the project. The emphasis on fluid, organic forms breaks away from the rigid geometries commonly associated with urban architecture. Instead, "The Tree of Knowledge" embraces a softer aesthetic that fosters a sense of comfort and belonging. Furthermore, its integration of nature through the green roof and surrounding landscapes encourages users to connect with their environment, reinforcing the project's mission of intertwining knowledge with the natural world.
This architectural endeavor serves not only as a functional space but as a symbol of a progressive vision for urban learning environments. Its spatial quality, innovative use of materials, and commitment to sustainability offer a model for future projects aiming to enhance community interaction and engagement. To explore further, readers are encouraged to review the architectural plans, sections, and designs for a deeper understanding of this striking integration of architecture and collective knowledge assembly. Through these insights, one can appreciate the project’s thoughtful approach to fostering an inclusive and collaborative environment.


























