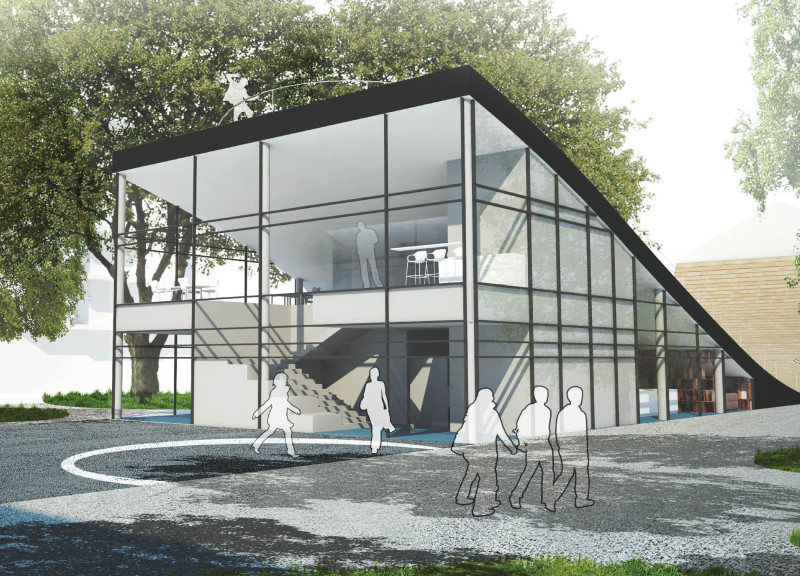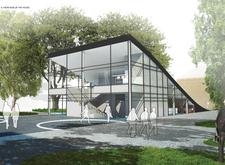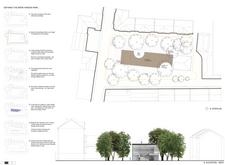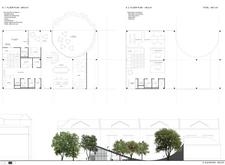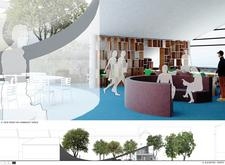5 key facts about this project
Functionally, the project is designed to cater to a variety of user needs. It accommodates communal activities, providing venues for social engagement, learning, and collaboration. The layout includes diverse gathering spaces such as a welcoming reception area, dynamic community spaces, a public library, and flexible activity rooms that can be adjusted based on specific requirements. Adjacent areas enhance the communal experience, allowing patrons to engage freely within the environment. The incorporation of a kitchen and dining area further supports social interaction, creating a warm and inviting atmosphere for gatherings.
The exterior design is characterized by its extensive use of glass, promoting transparency and a visual connection between the interior spaces and the outdoors. This design strategy enhances natural light penetration while fostering a sense of openness. The building's roof is another critical feature; it showcases a unique sloping design integrated with green elements that support biodiversity and help manage rainwater. This innovative approach to roof design not only contributes to the building's aesthetics but also reflects a broader commitment to sustainability. The green roof acts as insulation, reducing energy consumption and enhancing the overall environmental profile of the architecture.
The structural elements are composed predominantly of steel, which offers both aesthetic appeal and durability. The steel framing supports large spans of glass, creating an unobstructed view of the parkland beyond. Complementing these materials, warm wooden finishes are used throughout the interior spaces, enhancing comfort and providing a contrast to the otherwise sleek and modern aesthetic. Concrete is also carefully utilized, particularly in foundation work, ensuring the building maintains its structural integrity while being sturdy enough to withstand various environmental conditions.
Unique design approaches evident in this project include the careful integration of indoor and outdoor spaces. The emphasis on large windows and open layouts invites nature into the heart of the building, encouraging occupants to appreciate the adjacent landscape. This strategy not only enhances the user experience but also fosters a deeper appreciation for the environment. The architectural design choices reflect a sensitivity to the context of the location, contributing to a cohesive relationship between the built and natural forms.
In conclusion, this architectural project stands as a significant example of thoughtful design that marries function and ecological responsibility. By prioritizing community interaction and sustainable building practices, it captures the essence of modern architectural ideals. For those interested in gaining deeper insights into the project, it is encouraged to explore the architectural plans, architectural sections, and architectural ideas that accompany this design for a comprehensive understanding of its various elements and artistic intentions.


