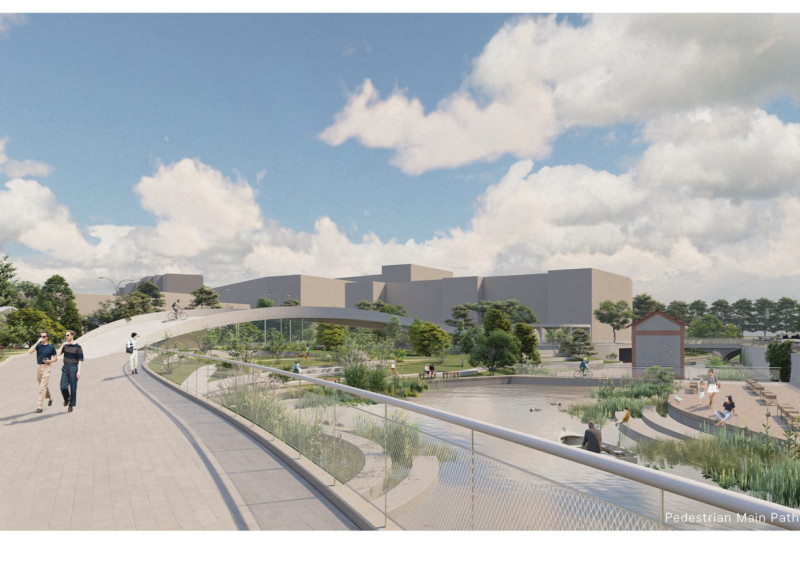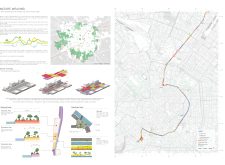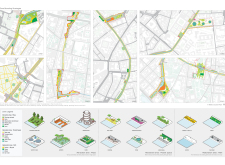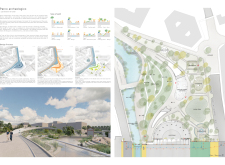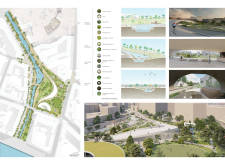5 key facts about this project
In practical terms, the project functions as a comprehensive infrastructure that connects fragmented green spaces, parks, and waterways across the city. It serves various purposes, including leisure, recreation, and ecological restoration. The design objectives established within the project include creating pedestrian pathways, enhancing community interaction, and improving urban biodiversity. By prioritizing these goals, the project manifests an ongoing commitment to fostering social engagement and environmental stewardship.
One of the important components of "Nature Weaving" involves the zoning strategy, which categorizes areas based on their primary functions: Attraction, Recreation, and Restoration. The Attraction Areas are designed for hosting larger events and gatherings, providing ample space (over six meters wide) to accommodate diverse activities. Recreation Areas, measuring three to six meters in width, invite community members to engage in various leisure activities, from walking to cycling. Restoration Areas, narrower at one to three meters, are dedicated to the establishment of native plant gardens and water filtration systems. Each zone is thoughtfully designed to complement its surroundings while creating inviting atmospheres for users.
A distinctive feature of the project is its flexible design, which marries architectural pathways with the natural landscape. Cross-sectional views demonstrate how these pathways intertwine with landscaping elements, creating a seamless flow for both pedestrians and cyclists. This careful attention to both functional and aesthetic aspects ensures a cohesive experience, allowing users to engage with the environment while navigating the urban space.
Materials used in "Nature Weaving" are selected with sustainability in mind, focusing on durability and ecological compatibility. Concrete is a primary material for pathways and structural elements, harnessed for its strength and lifespan. Additionally, green roof systems are incorporated throughout the project to facilitate efficient stormwater management and to support urban biodiversity. The use of native vegetation, including local varieties of emergent hydrophytes such as lotus and mangroves, helps restore the natural ecosystem while promoting local fauna. An emphasis is also placed on incorporating recycled materials in creating furniture and other features within the public spaces, reinforcing the project's commitment to sustainability and a circular economy.
The unique design approaches seen in "Nature Weaving" create a significant impact on Milan's urban landscape. By weaving together previously disconnected segments of the city, the project enhances connectivity and accessibility among neighborhoods. Moreover, the ecological restoration initiatives underscore the importance of preserving biodiversity within an urban setting, demonstrating that nature can thrive alongside development. The design encourages community engagement by fostering a sense of ownership among residents and providing spaces for active participation.
"Nature Weaving" exemplifies a thoughtful architectural response to contemporary urban challenges, demonstrating how effective design can seamlessly integrate nature within urban environments. The project serves as an enlightening example of how architecture can prioritize both sustainability and community cohesion. To explore the project further, including architectural plans, architectural sections, and additional architectural ideas, interested readers are encouraged to delve deeper into the presentation of "Nature Weaving." This exploration will provide invaluable insights into the project and its significance in urban architectural discourse.


