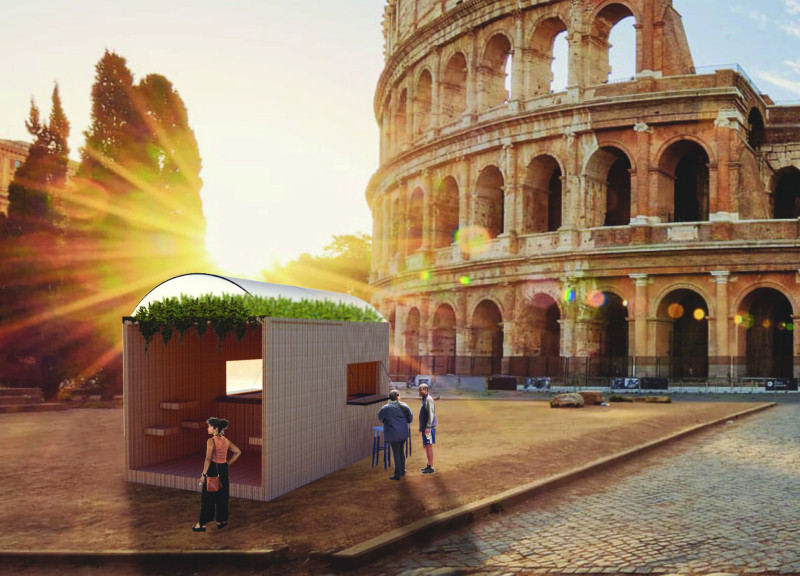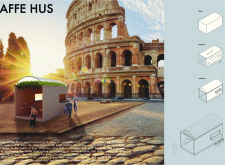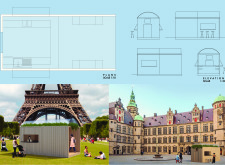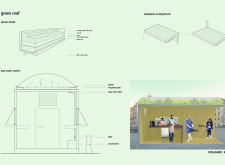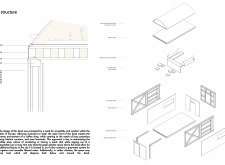5 key facts about this project
At its core, KAFFE HUS serves a vital function in urban settings by encouraging social interactions and enhancing the overall coffee shop experience. The architecture incorporates a modular design that is responsive to its surroundings, allowing it to blend seamlessly into various historical contexts. With an open front that invites passersby, the kiosk promotes accessibility and enhances the user experience, catering to both quick stops for coffee and leisurely conversations. This dual functionality is critical in urban spaces where every square meter counts.
The project is characterized by its unique architectural features and the thoughtful use of materials that adhere to sustainability principles. The exterior consists of wood siding, which provides a warm, natural aesthetic that contrasts beautifully with the typical stone facades found in European cities. This choice of material not only enhances the visual appeal but also contributes to the overall durability and longevity of the structure. Plywood is employed for the internal walls and flooring, balancing thermal insulation with structural strength. The roof, constructed from polycarbonate plastic, serves as a durable shield against the elements, allowing natural light to filter through while ensuring a bright and inviting environment inside.
One of the standout features of the KAFFE HUS is its focus on adaptability. The fold-down serving counters exemplify this design approach, allowing flexibility in space usage while maximizing efficiency for baristas. The adaptable seating arrangements provide a tailored experience for patrons, accommodating varying group sizes and interactions. Moreover, the incorporation of a green roof and vertical gardens is a crucial aspect of the design, promoting biodiversity and sustainability within urban environments. This integration of nature creates a pleasant atmosphere and contributes positively to the local microclimate.
The architectural plans of KAFFE HUS reflect a meticulous attention to detail, particularly in how the space is organized. The internal layout successfully differentiates between service areas and public interaction zones, ensuring an efficient workflow for staff while enhancing the overall experience for customers. The greening elements not only serve aesthetic purposes but also highlight the importance of environmental considerations in modern architecture.
In summary, the KAFFE HUS project stands as a refined example of how urban architecture can meet contemporary social needs without sacrificing its contextual relevance. The design thoughtfully integrates sustainable practices with a user-centric approach, reflecting a deep understanding of urban dynamics. This project is not merely a place to grab coffee but serves as an inviting community space that encourages connections among people. For those interested in diving deeper into the architectural ideas and designs presented in this project, exploring architectural sections and detailed plans will provide further insight into its thoughtful execution.


