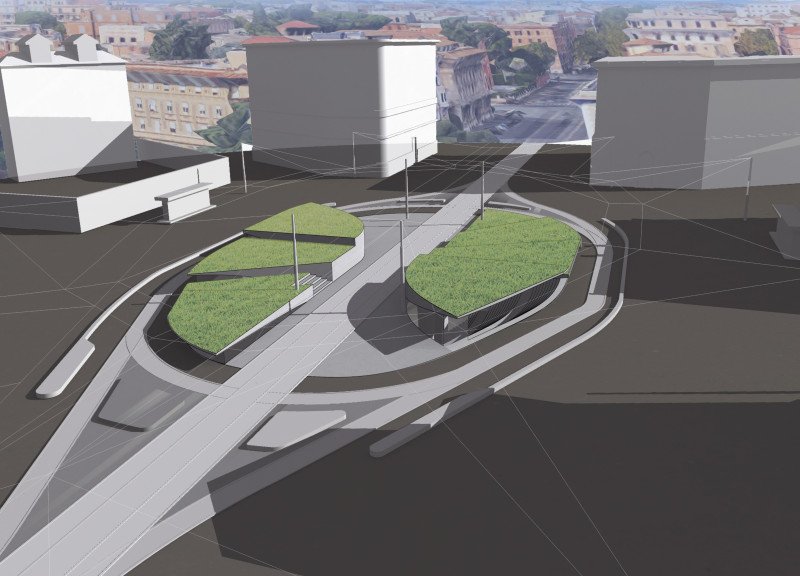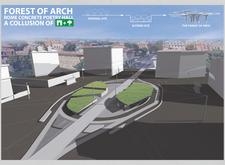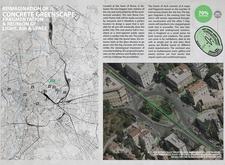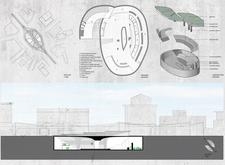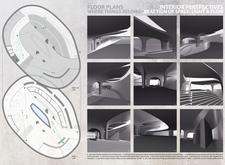5 key facts about this project
At its core, the "Forest of Arch" serves multiple functions, marrying creative expression with a community-oriented space. It houses various facilities, including galleries for exhibitions and a multipurpose conference room for workshops, performances, and other cultural activities. The thoughtfulness in the design promotes an inclusive environment where individuals can gather to share ideas, participate in artistic experiences, or simply enjoy the tranquility that comes from the integration of natural elements.
The architectural design emphasizes transparency and openness, allowing light and fresh air to circulate through the spaces. Key elements include a prominent central communal area, accessible both through grand steps and an adjoining glass elevator, which creates a welcoming entrance. The layout is arranged to encourage free movement and connectivity while ensuring that the different zones within the building retain their unique character. The careful orchestration of flow is both functional and experiential, leading visitors through a series of carefully designed transitions that reflect the concept of a forest.
Materiality plays a fundamental role in the "Forest of Arch." Concrete is utilized extensively, serving as the backbone of the structural framework. The project challenges the conventional perception of concrete as cold and uninviting by juxtaposing it with vibrant greenery, thereby creating a softer urban landscape. Glass also features prominently in the design, facilitating visual connections between indoor spaces and the surrounding environment. This interplay between materials fosters a dialogue on sustainability and adaptability within urban architecture.
Unique design approaches elevate the project beyond standard architectural practices. One of the most innovative aspects is the incorporation of landscaping as a vital component of the building. The project features a series of green roofs and planted areas that serve not only aesthetic purposes but also ecological benefits. This not only creates a lush environment that enhances visitor experience but also contributes to urban biodiversity and improves air quality.
The design strategically arranges eight distinct roof fragments that align with the existing urban grid, a decision that emphasizes integration within the city's fabric. Each fragment functions independently while collectively contributing to the overarching theme of the project. By achieving this balance, the "Forest of Arch" promotes an ecosystem of creativity, where artistic expression is nurtured in a setting that feels both open and inviting.
In engaging with the "Forest of Arch" project, readers are encouraged to explore the detailed architectural plans and sections to gain a comprehensive understanding of its innovative design. Delving into the project presentation will reveal essential information about the architectural ideas that shaped this remarkable endeavor. This exploration may provide deeper insights into the interplay of space, materiality, and function, illustrating how such projects can redefine urban experiences and foster community engagement with the arts.


