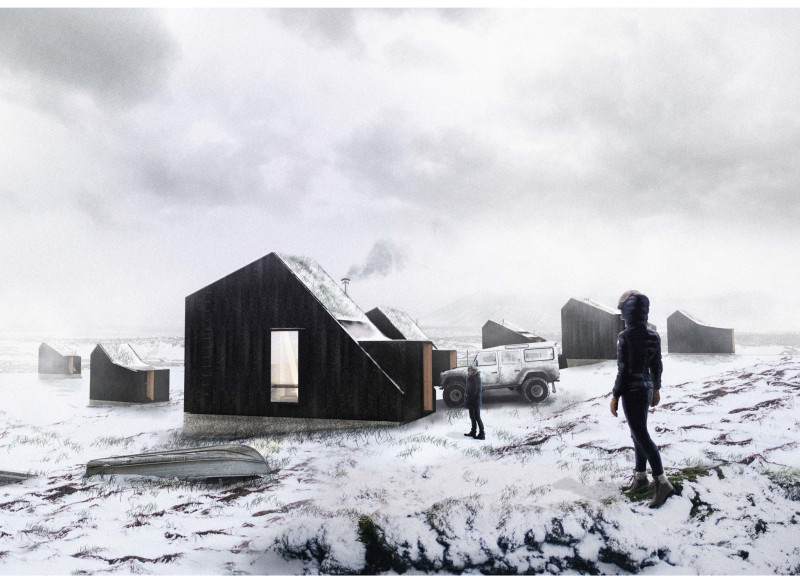5 key facts about this project
Each cabin in the project reflects a meticulous design philosophy that balances functionality and aesthetics. The layout is intuitively crafted, ensuring comfort and privacy for guests while promoting a sense of community among visitors. The smaller cabins cater to individuals or couples, while medium cabins provide additional space for families or small groups. The larger cabins offer multiple bedrooms and shared living areas, facilitating gatherings and social interaction. At the heart of the design is a communal longhouse, which serves as a central gathering space, encouraging social connections among guests while facilitating communal activities.
Materiality is a significant aspect of this architectural endeavor, with a strong emphasis on local resources. Timber is extensively used throughout the cabins, contributing to a warm, inviting atmosphere while seamlessly integrating with the surrounding environment. The use of durable metal sheeting for roofs and some exterior surfaces enhances the longevity and resilience of the structures against harsh weather conditions. Concrete is thoughtfully utilized in foundations and communal areas to ensure stability, while expansive glazing invites natural light and offers guests panoramic views of the mesmerizing landscape. The combination of these materials not only enhances the aesthetic appeal of each cabin but also ensures efficient thermal performance, vital for comfort in colder climates.
One of the unique design approaches of the Northern Lights Guest Rooms project is the incorporation of large windows and skylights, intentionally positioned to capture not only abundant natural light but also the captivating views of the northern lights. This design element fosters a greater connection between occupants and the external environment, encouraging guests to immerse themselves in the stunning natural phenomena. Additionally, the implementation of green roofs across the cabins exemplifies an eco-conscious strategy, supporting local flora and promoting biodiversity while providing natural insulation.
The architectural design also emphasizes a cohesive relationship with the geographical context, reflecting the cultural narratives inherent to the region. By referencing traditional structures and architectural elements from local vernacular practices, the project honors its location while embracing contemporary design innovations. This thoughtful approach enhances the authenticity of the guest experience, allowing visitors to engage with the local culture and environment meaningfully.
The Northern Lights Guest Rooms project stands out for its versatility in accommodating a range of visitors, ensuring that each guest can find their ideal space amidst the captivating backdrop. Its design encourages not only relaxation and reflection but also social interaction, creating a harmonious environment that supports both individuality and community.
For those interested in architectural details, a thorough exploration of the project presentation will offer deeper insights into the architectural plans, sections, designs, and ideas that have shaped this inviting space. Engaging with these elements will provide a clearer understanding of how thoughtful design can enhance the experience of a location, combining comfort and nature in a seamless package. Discover the architectural nuances that make the Northern Lights Guest Rooms an exemplary model of contemporary hospitality architecture.


























