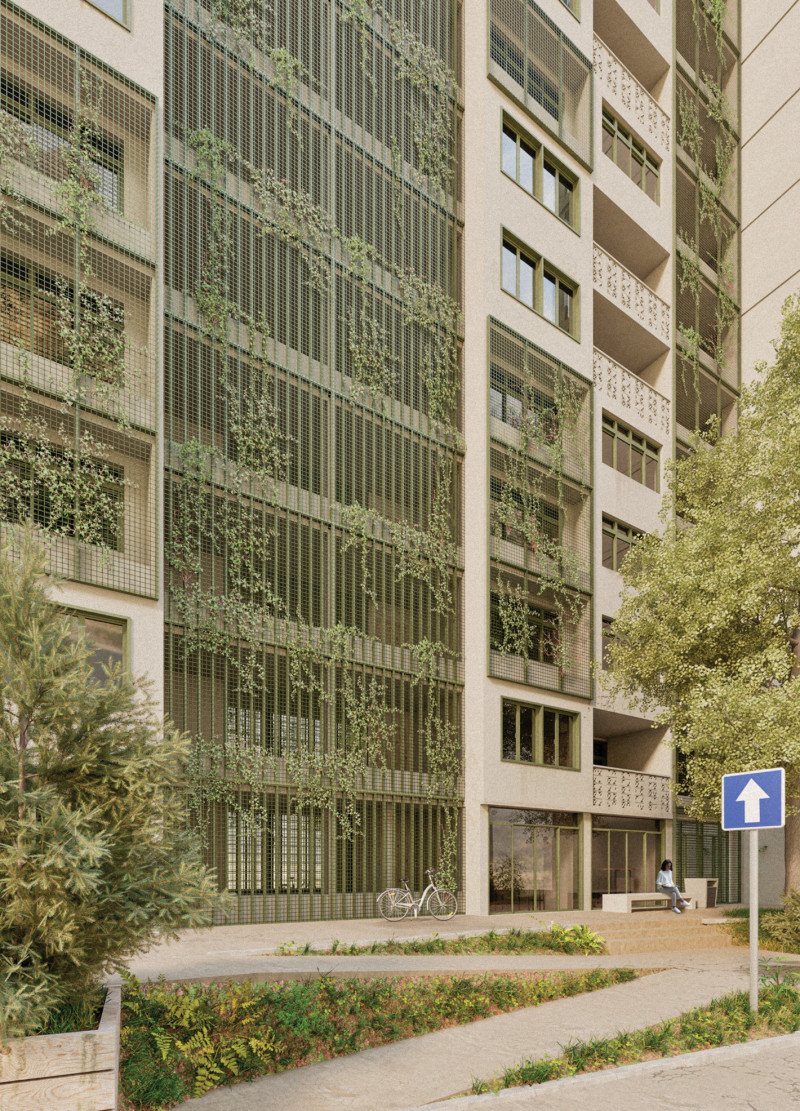5 key facts about this project
The design approach focuses on sustainability, accessibility, and community engagement. Key aspects of the project include the incorporation of green spaces, adaptable living spaces, and the promotion of social interaction through well-planned public areas. The buildings feature a modern aesthetic characterized by geometric forms and strategic orientation to optimize natural light and ventilation.
Unique Design Approaches
One defining characteristic of the ReLIFE project is the extensive use of green mesh panels on the facades. This material enhances the buildings’ thermal performance while supporting climbing vegetation, thus promoting biodiversity in an urban setting. The integration of greenery not only improves air quality but also provides residents with a visual connection to nature, a crucial aspect of modern urban living.
Furthermore, the design incorporates large openings with glass and aluminum frames, allowing for unobstructed views and an influx of natural light. This transparency fosters a sense of openness and encourages residents to engage with the surrounding environment. The architectural layout is systematically organized to include ground-level commercial spaces, which facilitate local business and community interaction, directly impacting the social fabric of the area.
Community-Centric Design Focus
The ReLIFE project places a strong emphasis on community-oriented features. Incorporating communal gardens and shared social spaces invites residents to connect and interact, fostering a sense of belonging within the neighborhood. This design strategy is particularly relevant in high-density environments, where the challenge is to create inclusive spaces that encourage social interaction amidst urban density.
Multiple adaptable apartment layouts cater to diverse family structures, providing flexibility in dwelling arrangements. This adaptability helps to accommodate the varying needs of residents while maintaining a high standard of living. The project’s commitment to sustainable materials further underlines its dedication to creating a modern, livable environment.
For more details on the Kharkiv Housing ReLIFE Project, explore its architectural plans, sections, and design elements to gain deeper insights into the innovative strategies and ideas that define this undertaking.


 Diana Rokova,
Diana Rokova, 























