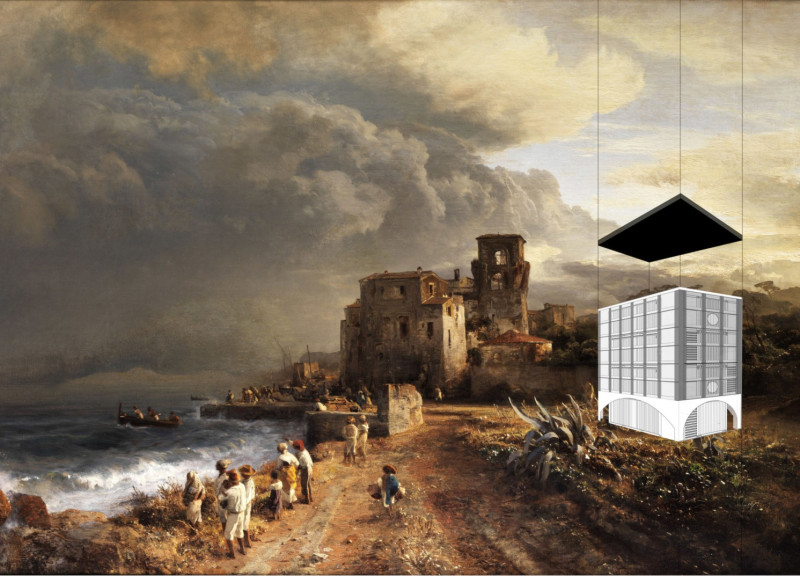5 key facts about this project
The primary function of this project is to provide a residential complex that accommodates multiple families while encouraging social interactions. The structure's form and organization facilitate both individual privacy and communal experiences, making it suitable for contemporary urban lifestyles.
The project employs a modular design system characterized by prefabricated components, which contribute to efficient construction processes and material use. Steel frames provide structural integrity, enabling the stacking of living units. The facade employs modular panels that not only define the building's character but also incorporate greenery, enhancing the microenvironment and promoting ecological awareness.
Unique aspects of this architectural design include the emphasis on permeability between living units and shared spaces. Communal areas, such as kitchens and social lounges, are designed to encourage interaction among residents. This fosters a sense of community, often lacking in typical urban housing. Furthermore, the inclusion of outdoor balconies increases the usable living space and integrates nature into everyday life.
The project utilizes glass strategically within the facades to maximize natural light and minimize energy consumption. Concrete serves as a foundational support system, aligning with durable modern construction practices. The careful selection of materials aligns with sustainable architecture principles, ensuring longevity and minimal environmental impact.
Finally, the architectural sections and plans highlight the intricate relationship between interior spaces and the exterior landscape. The design showcases the potential for innovative urban living while addressing contemporary housing challenges. For those interested in more detailed architectural ideas, exploring architectural plans and sections can provide deeper insights into this project.


























