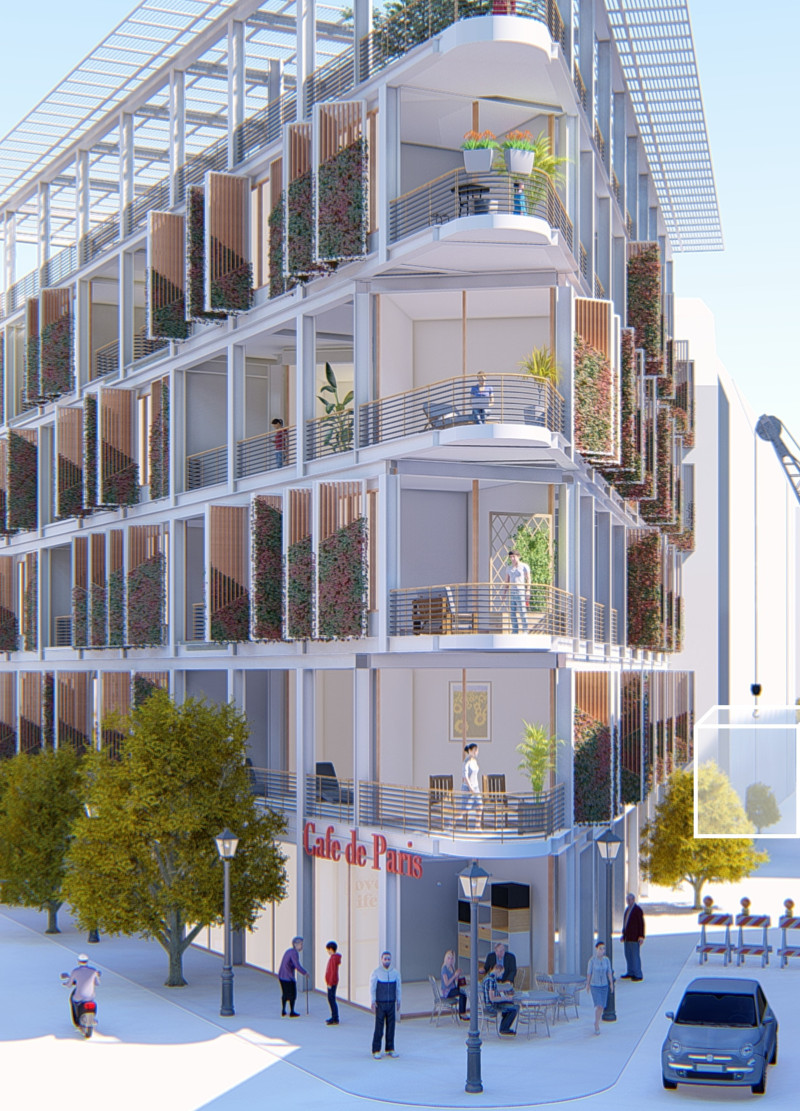5 key facts about this project
Unique Modular Configuration
Central to the Drawer Cabinet Project is its modular nature, with each unit designed to measure 4 meters by 4 meters. This approach enables combinations to create various living arrangements, ranging from compact single units of 16 m² to larger family configurations up to 96 m². This flexibility permits residents to modify their spaces in response to evolving needs, making it suitable for diverse demographics. The design caters to individuals, couples, and families, accommodating a range of lifestyles in a single, cohesive architectural framework.
The use of a robust steel framework provides structural integrity while allowing for expansive glass openings. This design choice ensures maximum natural light penetration, enhancing the interior environment. Additionally, the integration of green facades, featuring vegetation on balconies, contributes to ecological sustainability by improving air quality and providing thermal insulation. The roof design incorporates a communal terrace, promoting social interaction among residents while allowing for green space within the urban environment.
Sustainable Design Principles
The Drawer Cabinet Project prioritizes sustainability through the careful selection of materials and systems. The use of cement boards, steel frames, and thermal insulation supports durability and energy efficiency. Natural wood is incorporated in window frames and balcony details, adding warmth to the overall aesthetic. Furthermore, solarium panels are integrated into the design for solar energy collection, reflecting a commitment to reducing the building's carbon footprint.
This project also addresses community dynamics by emphasizing shared spaces among residents. The communal areas foster neighborly interactions and a sense of belonging, enhancing the quality of urban life. The design specifically integrates elements that encourage engagement and socialization, differing from conventional apartment models in urban centers.
For more detailed insights into the Drawer Cabinet Project, including architectural plans and sections, readers are encouraged to explore the full presentation. Understanding the architectural designs and ideas that underpin this project will provide a comprehensive view of its innovative approach to modern urban living.























