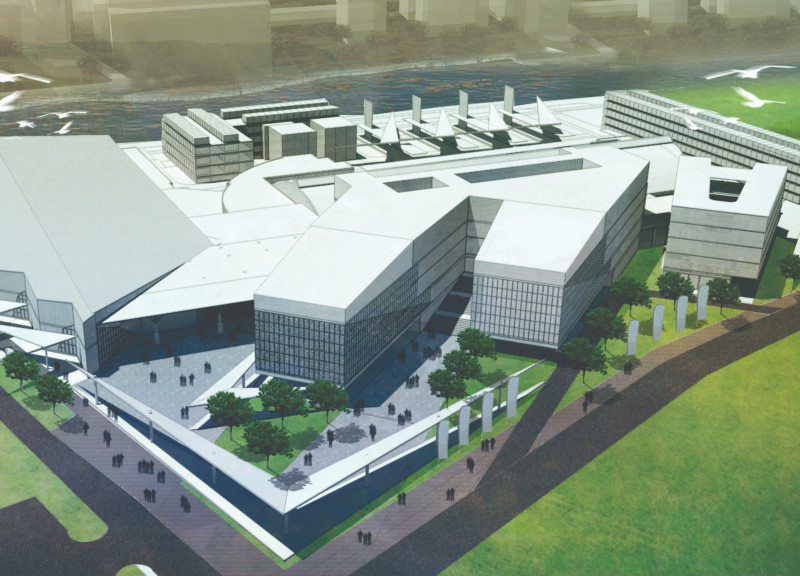5 key facts about this project
The Riga International Exhibition Centre Ultimate (R.E.C.U) serves a vital role in enhancing the capability for large events in the Riga area. It aims to encourage entrepreneurial activity, support professional development, and provide enjoyable experiences for visitors attending exhibitions and performances. The design is built around the idea of sustainability and meeting public needs, with a focus on addressing complex user demands for at least 30 years.
Design Approach
The design stems from careful examination of current issues, particularly in visitor movement and the arrangement of functional areas. By focusing on clear access and easy navigation, the design aims to eliminate the inefficiencies currently experienced. Thoughtful placement of entry points improves visitor traffic throughout the center, enhancing the overall experience.
Sustainable Solutions
An important feature is the Green Automatic Parking System. This system can accommodate 700 vehicles and incorporates smart management features that aim to reduce environmental effects. By integrating this system, the design reflects a strong commitment to sustainability, aligning with trends in modern development that prioritize ecological considerations.
Functional Spaces
The main entrance is designed to increase visibility and create a welcoming feeling for visitors. In addition, a side entrance facilitates better traffic management, which is essential for handling large crowds during events. A smart loading dock separates service areas from visitor areas, keeping operations efficient while improving the visitor experience.
Versatile Facilities
R.E.C.U includes a flexible auditorium that can host different kinds of events, showcasing the need for adaptability in design. Also present are a cozy cafeteria and express retail options that promote social interaction among visitors. A five-star business hotel next to the exhibition areas offers upscale accommodations for international guests. Additionally, a business center and flexible atrium cater to smaller events, meeting various organizational needs.
The design also features a glass box hall for casual activities, promoting a lively atmosphere. This space adds to the venue's ability to host both structured events and informal gatherings, facilitating a diverse range of experiences for all visitors.


























