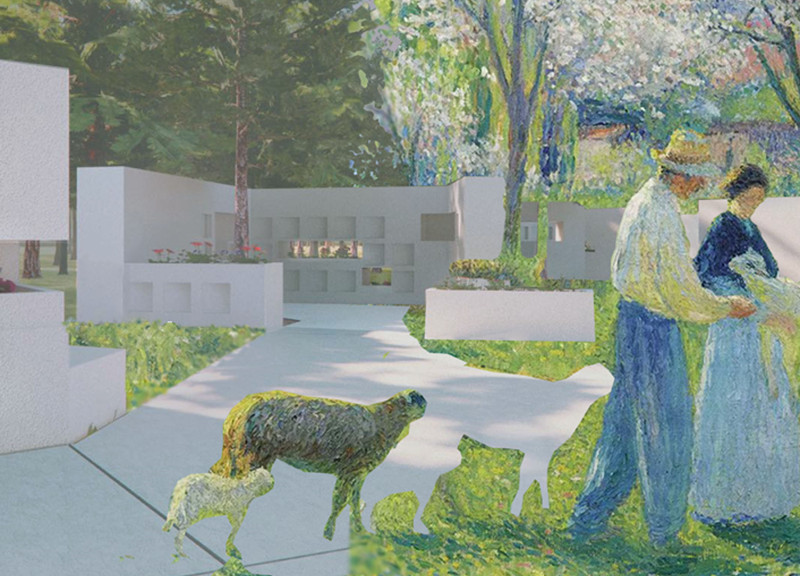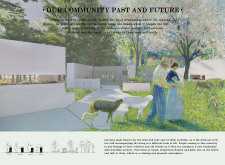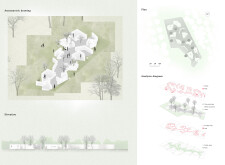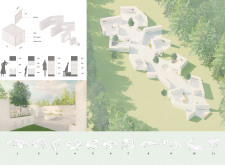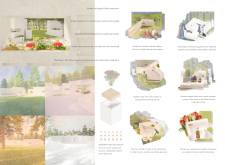5 key facts about this project
At its core, this project functions as a nexus where the lived experiences of community members can intertwine with the memories of their loved ones. Rather than being perceived solely as a somber place for graves, it encourages visitors to engage, reflect, and celebrate lives that were lived. The architectural design incorporates several key elements that foster these connections. Circulation paths are strategically defined, guiding visitors through the space while promoting exploration and personal reflection. These pathways are designed to accommodate movement, leading to various gathering spots and memorial niches.
The grouping of niches emerges as a significant feature in this cemetery design. These clusters serve not only as individual resting places but also as communal sections that encourage families to visit together and share in the remembrance of loved ones. The arrangement fosters a sense of belonging and community spirit that is often absent in traditional cemeteries.
Materiality plays a crucial role in this project, with the selection of materials emphasizing warmth and durability. White concrete serves as the primary structural element, enhancing visibility and clarity within the landscape, while grey concrete is utilized for pathways and seating areas, providing a consistent aesthetic experience. Other materials employed include Glass Reinforced Concrete (GRC) and marble, which together convey a sense of permanence that is essential in commemorative spaces. The integration of LED lighting throughout the design thoughtfully illuminates specific areas, enhancing the overall atmosphere and inviting contemplation after daylight hours.
Throughout the project, landscape integration is a vital aspect that contributes to the overall experience. Garden spaces and outdoor planting areas allow for personalized tributes, nurturing a living environment that invites care and involvement from visitors. These elements not only beautify the area but also promote interaction with nature, encouraging families to engage with the space actively.
The design incorporates seating areas and dedicated gathering spots, aligning with the notion of building community around shared experiences of loss and remembrance. This careful consideration of how spaces can facilitate social interaction reflects a unique approach within cemetery architecture, typically viewed as more isolated or individually focused.
Moreover, the inclusion of water features is an important aspect of the design. These elements symbolize life and renewal, creating tranquil settings that enhance the emotional landscape of the cemetery. The serene nature of water, along with the gardens, invites reflection while simultaneously serving as a useful reminder of life’s continuity.
The architectural project not only honors the dead but also celebrates the living, bridging the gap between memory and communal support. This unique perspective on cemetery design shifts the focus toward life and interconnection, fostering an environment where visitors can feel a sense of peace and belonging. Each aspect of the design is thoughtfully curated to encompass both privacy for reflection and openness for community engagement.
By examining the architectural plans, sections, and overall design in further detail, one can appreciate the subtleties and intricacies that make this project a compelling example of how modern architecture can shape spaces that are both meaningful and functional. The project exemplifies architectural ideas that prioritize the human experience within spaces dedicated to remembrance and community, making it an essential exploration for those interested in contemporary cemetery architecture. Readers are encouraged to delve deeper into the project presentation for a comprehensive understanding of this insightful architectural endeavor.


