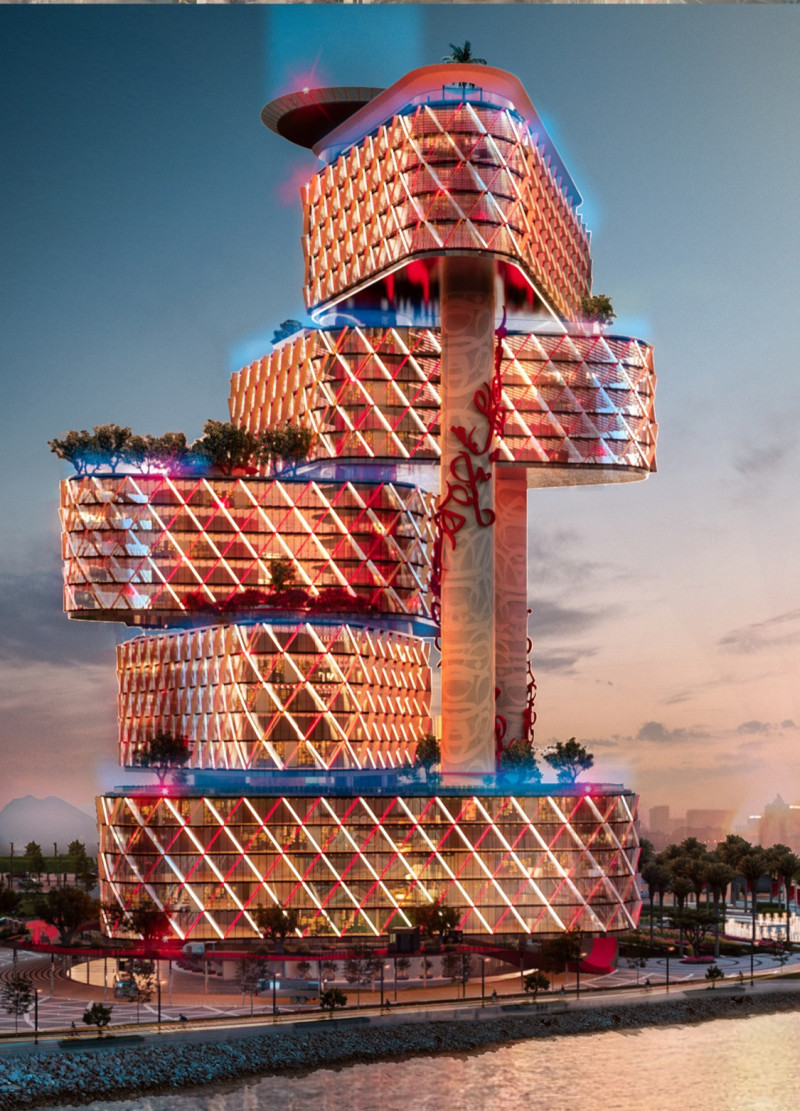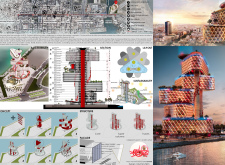5 key facts about this project
At the forefront of the project’s design approach is the integration of traditional Tunisian architectural elements with contemporary practices. This fusion not only respects the historical context of the site but also introduces innovative solutions that respond to modern urban challenges. The central feature of the design is a dynamic structural core that supports the overall layout, allowing for expansive open spaces on lower levels, thus promoting accessibility and interaction among users.
The façade employs a unique combination of materials that contributes to both aesthetic appeal and sustainability. Glass Reinforced Concrete (GRC) is used prominently, showcasing intricate patterns that reflect the regional architectural motifs. Alongside GRC, Aluminum Composite Panels are incorporated for their lightweight strength and versatility. These materials work in concert to create a façade that is both visually engaging and contextually appropriate. Additionally, sustainable timber is introduced in communal areas, softening the concrete and glass while adding warmth and a touch of nature to the built environment. The use of calligraphic paint throughout the space establishes a cultural narrative, connecting the design to its roots and inviting community engagement.
The project prioritizes environmental sustainability through numerous innovative techniques. A green roof system is incorporated to enhance insulation and promote biodiversity. Solar panels will provide renewable energy, significantly reducing the building’s carbon footprint. Rainwater harvesting systems are designed to manage water resources effectively, making the project an exemplary model of sustainable architecture in the region. These features reflect a commitment to minimizing environmental impact while addressing the needs of the community.
Circulation within the building is thoughtfully planned. The central core houses vertical circulation elements, such as elevators and service stairs, facilitating movement among the multiple levels while keeping services discreetly out of sight. The design supports natural light penetration throughout the space, employing large windows that not only enhance the interior ambiance but also help reduce the dependence on artificial lighting.
The architectural layout emphasizes open and communal spaces to foster social interaction. The integration of public areas within private functions creates a sense of community, encouraging shared experiences among users. Every level is designed to support activities that promote collaboration, dialogue, and innovation, making the project more than just a passive space but an active part of the urban fabric.
What truly distinguishes this design is its thoughtful engagement with the local culture and environment. The architects have gone beyond aesthetic considerations, seeking to craft an experience that resonates with the local identity while addressing contemporary urban needs. The eclectic use of materials, the functional arrangement of spaces, and the commitment to sustainability demonstrate a nuanced understanding of modern architecture’s role in society.
For those interested in delving deeper into this architectural project, it is beneficial to explore the architectural plans, sections, and design details presented. This exploration will provide further insights into the architectural ideas that shaped this transformative space in Tunis, highlighting how thoughtful design can positively impact a community and its surroundings.























