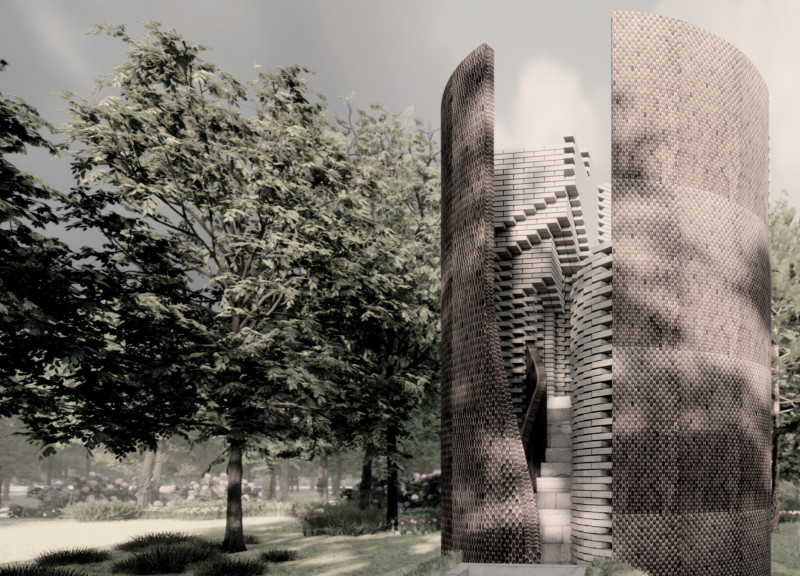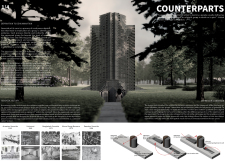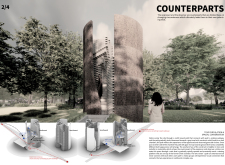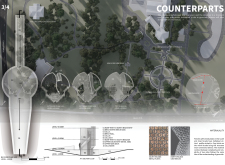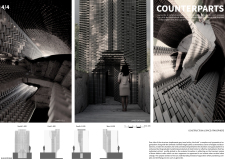5 key facts about this project
The architectural language employs gray bricks for the exterior, symbolizing the solemn nature of the memories being honored. These bricks convey a sense of permanence and weight, aligning with the gravity of the subject matter. In contrast, metal plates incorporated in specific areas represent the individual profiles of victims, highlighting the personal stories nestled within the broader historical context. This interplay of materials reinforces the thematic contrasts inherent in the project.
Unique Design Approaches and Spatial Organization
"Counterparts" distinguishes itself through its innovative spatial organization, guiding visitors on a journey that reflects the dichotomy between oppressor and observer. The upper levels are designed to provide an elevated sense of perspective, encouraging contemplation from a more open and light-filled environment. This spatial experience symbolizes the transition from oppression towards enlightenment and understanding.
Conversely, the lower levels are intentionally confined and darker, representing the experience of those who have suffered under totalitarian regimes. This stark contrast between levels not only enhances the narrative but also serves to evoke different emotional responses from visitors as they navigate the space. The architectural flow is carefully choreographed to facilitate a dialogue between these opposing experiences, creating a comprehensive understanding of the themes at play.
The project effectively integrates functionality with symbolism by creating distinct zones that resonate with the overarching narrative. Areas designated for reflection are paired with interactive components to engage visitors, reinforcing the collective memory and prompting critical discussions about human rights. The emphasis on both individual stories and systemic issues is a unique aspect of the design, setting "Counterparts" apart from more conventional memorials.
Innovative Use of Materials and Structural Elements
The choice of materials goes beyond aesthetic considerations, contributing to the overall experience of the project. The gray bricks symbolize the heaviness of the historical context, while the metal plates introduce a reflective quality that encourages visitors to engage with the narratives presented. This duality between permanence and transience helps to facilitate a deeper understanding of the subject matter.
Additionally, the layout of "Counterparts" utilizes verticality and light in a way that underscores the emotional journey of the visitor. Ascending toward the upper levels not only represents a physical movement but also a metaphorical ascent towards awareness and education. The design allows for an immersive experience that deeply connects visitors with the stories being told.
For those interested in architectural exploration, further examination of the project's architectural plans, architectural sections, and architectural designs will provide additional context and insight into the innovative ideas behind "Counterparts." These elements illustrate how detailed architectural thoughts underlie the design process and contribute to the significance of the project as a whole. To fully appreciate the depth and intricacies of "Counterparts," it is encouraged to delve into these representations and understand the breadth of its architectural contribution.


