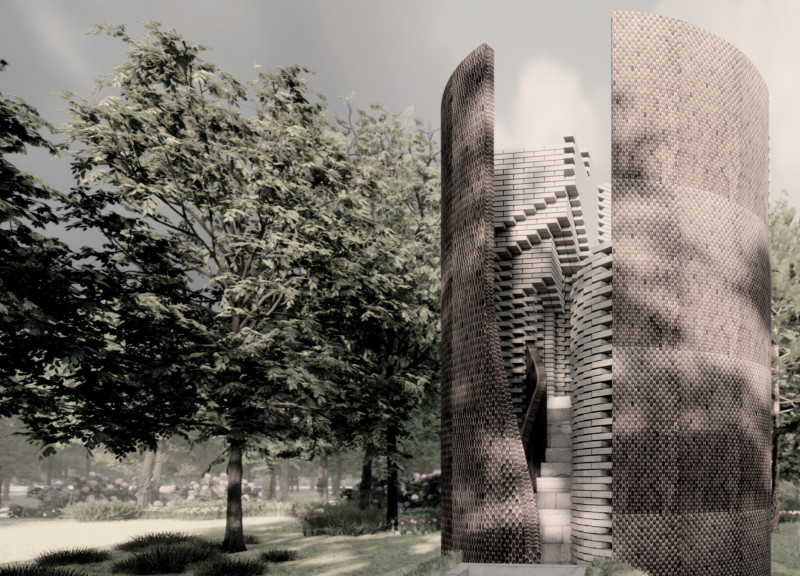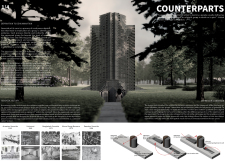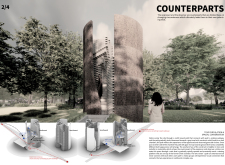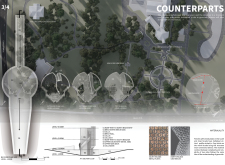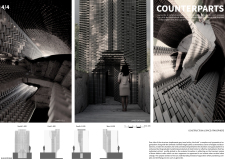5 key facts about this project
At its core, "Counterparts" serves as a memorial that fosters an educational environment, inviting visitors to engage with the narratives of loss and resilience. By utilizing a contrasting design approach, the project contrasts the stark realities faced by different groups, creating a poignant space for contemplation. The distinct pathways leading to various components of the structure guide users through divergent experiences: one path reflects an assertive, metallic presence representative of the oppressor, while the other embraces darker, more confined spaces echoing the oppressive experience. This spatial configuration emphasizes the emotional weight of the themes being addressed.
The materials selected for the construction of "Counterparts" play a significant role in its overall impact. The gray brick used in the northern facade conveys a sense of somberness, resonating with the memorial's intent while grounding it within its context. Conversely, metal plates in the southern and inner areas reflect light, embodying the themes of authority and dominance. Concrete materials provide structural integrity while reinforcing the permanence of the memories honored within the memorial. Through these material choices, the design fosters an emotional engagement with the themes of power and submission that the project aims to highlight.
An essential aspect of "Counterparts" is the layering of its architectural elements. Visitors are invited to traverse different elevations, transitioning from darker, more enclosed areas to elevated viewpoints that open up to a broader perspective. This vertical approach not only symbolizes a journey from oppression towards understanding but also aligns with the thematic intent of reflecting on historical memories. The use of upper decks allows visitors to gain insight, encouraging a reflective pause that is vital in a space dedicated to remembrance.
The integration of the surrounding landscape enhances the architectural narrative of the project. Natural elements complement the design, and the pathways weave through thematic gardens, creating a serene environment for contemplation. The interplay of life, represented by flourishing gardens, juxtaposes the solemn structures that signify loss, further enriching the visitor experience.
What sets "Counterparts" apart is its nuanced approach to memorialization. The project goes beyond traditional notions of remembrance, engaging visitors in a meaningful exploration of the socio-political dimensions of historical trauma. By design, it encourages active participation and reflection, inviting users to grapple with heavy historical contexts while fostering a sense of connection and community through shared understanding.
As a result of its thoughtful design, "Counterparts" stands as an important architectural contribution to the field of memorial architecture. Those interested in delving deeper into the intricacies of this project are encouraged to explore the architectural plans, sections, and designs that provide further insight into the unique concepts and ideas at play. Engaging with these elements can offer a richer understanding of how the architecture of "Counterparts" reflects and responds to the profound themes of human experience it seeks to address.


