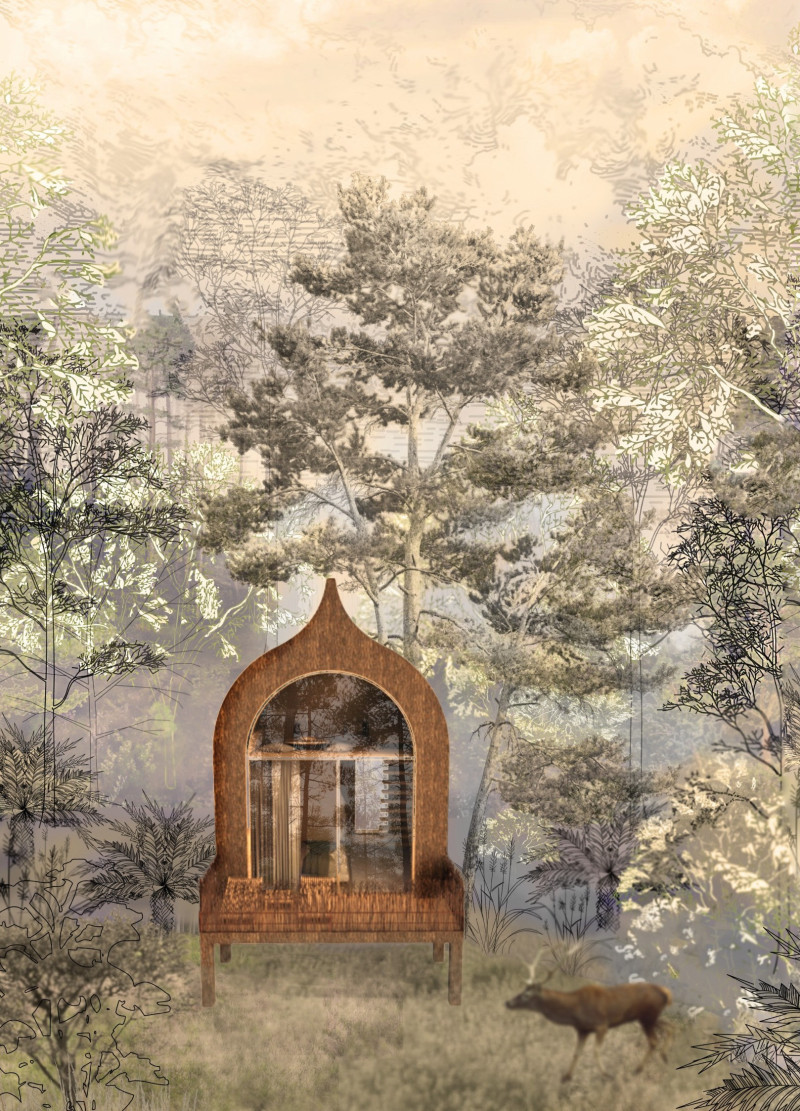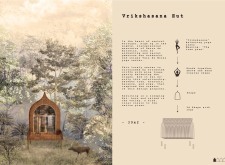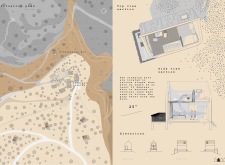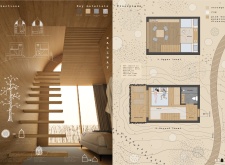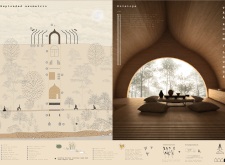5 key facts about this project
Functionally, the Vrikshasana Hut serves not only as a place for rest but also as a space that encourages introspection and tranquility. It accommodates visitors who are seeking a retreat from the fast-paced world, allowing them to engage in yoga, meditation, and personal reflection. The hut's layout intelligently integrates social and private spaces, ensuring that users can choose between community interaction and solitude, which is essential for fostering wellness.
The architectural design of the hut features a unique silhouette characterized by organic forms and gentle curves that mimic natural elements. This design approach supports the overarching idea of blending seamlessly with the surrounding environment. The roof structure, which arches gracefully, draws the eye upwards, inviting occupants to experience the beauty of the sky and surrounding trees. Large glass panels provide expansive views of the landscape while facilitating ample natural light within the space, blurring the lines between indoor and outdoor living.
The choice of materials for the Vrikshasana Hut reflects a commitment to sustainability and environmental integrity. Fine wood paneling is used throughout the interior, imparting a warm, inviting atmosphere and establishing a tactile connection to the local environment. Pine wood, prevalent in the region, is utilized structurally and aesthetically, further grounding the design in its locale. The base, composed of recycled stone, connects the hut to the earth, while natural fabrics in the furnishings maintain a focus on comfort without detracting from the overall ecological ethos.
Unique design approaches manifest in several aspects of the hut, particularly its innovative sustainability practices. The implementation of a gravity-driven vertical reed bed system for water management exemplifies an eco-friendly approach that limits disruption to the surrounding ecosystem. Additionally, the integration of rainwater collection systems complements the design’s functionality while promoting resource efficiency. These strategies educate guests about sustainable practices, enhancing their connection to nature during their stay.
The Vrikshasana Hut stands out in its ability to embody principles of mindfulness and ecological responsibility, making it a compelling example of architecture that strives for harmony with its surroundings. Through careful analysis of its architectural plans and sections, one can gain a deeper understanding of how each design element contributes to the project's intent. Exploring these architectural designs further emphasizes not only the aesthetic and practical aspects but also the fundamental ideas that guided its creation.
For those interested in architecture that prioritizes sustainability, wellness, and a connection to nature, the Vrikshasana Hut is a project worth exploring. The detailed presentations of its architectural concepts will shed light on the thoughtful elements woven into its design. Consider diving deeper into the project to uncover the intricacies that make it a relevant example of modern architecture in alignment with its natural context.


