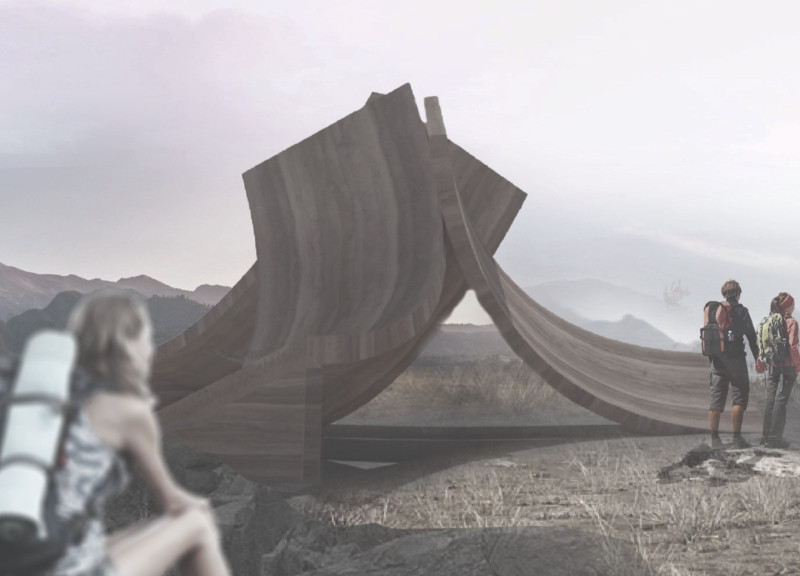5 key facts about this project
At its core, "The Rammed Arch" is a pavilion designed to facilitate moments of pause and reflection amid the natural surroundings of the Merapi region. The architecture invites visitors to engage with the landscape, directing their gaze towards the imposing presence of the Merapi volcano. This spatial arrangement emphasizes the connection between the built environment and the natural world, creating a seamless transition that enhances both the visitor experience and the site’s narrative.
The unique design of the pavilion consists of three curved masses that emerge from the earth, symbolizing the extraction of resources while simultaneously transforming them into a functional structure. By employing rammed earth techniques, the project utilizes the soil from the site itself, reinforcing its relationship with the environment. This approach does not rely on conventional building materials; rather, it celebrates local resources, allowing the history and geology of the region to dictate the architectural choices made.
Another distinguishing aspect of this architectural project is its gravity-defying form. The design incorporates elements of reciprocal structure, allowing for an innovative approach to stability without the need for extensive internal supports. This technique not only enhances the natural fluidity of the design but also contributes to the pavilion’s overall aesthetic, fostering a sense of openness and connectivity that is central to its purpose.
The pavilion is designed to engage with natural light and shadow, creating a dynamic atmosphere that shifts throughout the day. The curved surfaces allow for interesting light interactions that change as visitors move through the space, encouraging engagement and interaction. This biophilic approach reflects a growing trend in architecture that prioritizes the human connection to nature, enhancing well-being through thoughtfully designed environments.
In terms of functionality, the pavilion provides sheltered areas for rest and contemplation, fitting harmoniously into the surrounding landscape. It serves not only as a temporary refuge for hikers and tourists exploring the region but also as a venue for small gatherings, educational workshops, or cultural events, reinforcing community ties and fostering a deeper connection among visitors.
The thoughtful integration of local materials such as rammed earth and volcanic soil into the architecture highlights the project’s commitment to sustainability. The use of these naturally occurring resources not only minimizes environmental impact but also tells a story about the region’s geology and its cultural significance, making the structure an extension of its landscape.
For those interested in architectural exploration, delving into the architectural plans, architectural sections, and architectural designs of "The Rammed Arch" will reveal a wealth of insights into its conception and execution. By examining these elements, one can appreciate the careful consideration given to the relationship between the intervention and the environment, as well as the innovative architectural ideas that inform this distinctive project. Exploring the project further will provide a broader understanding of how architecture can harmonize with nature while engaging its inhabitants in meaningful ways.























