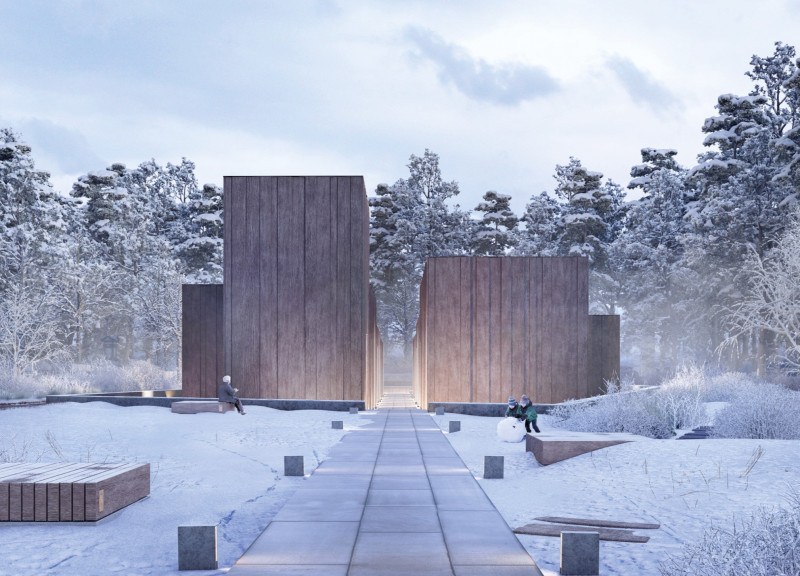5 key facts about this project
The central concept of the Passage project revolves around the idea of a journey through life and death. The design encourages visitors to traverse the site, engaging with its various spaces that facilitate personal reflection. The layout includes distinct areas such as funeral chambers, a prayer room, a memory square, and a "gravel sea," which symbolize the continuity of memory and community support during times of mourning.
Architectural Integration of Natural Landscapes
One of the key aspects of the Passage project is its integration into the natural landscape of the cemetery. The design respects the existing topography, utilizing natural features like trees and pathways to guide visitors. A carefully planned "Memory Lane" creates a narrative structure that honors the cycles of life, while the surrounding greenery enhances the tranquil atmosphere.
The materiality of the project is also noteworthy. The use of local wood, concrete, and Przedbora granite creates a cohesive and grounded aesthetic. These materials were selected for their durability and sustainability, further embedding the project in its geographical context. The design incorporates a systematic approach to lighting, ensuring that both functional and emotional needs are met throughout the space.
Innovative Design Approaches
The Passage project employs innovative design strategies that differentiate it from conventional cemetery architecture. By focusing on user engagement, the design facilitates personal exploration and emotional connection. The arrangement of spaces encourages families and individuals to interact with their surroundings in meaningful ways, fostering a supportive environment for grief.
Additionally, the thoughtful integration of surveillance and artificial lighting ensures safety without compromising the site’s contemplative nature. This attention to detail enhances the user experience, promoting a sense of peace and comfort.
For further insights into the Passage project, including its architectural plans and design sections, readers are encouraged to explore the detailed presentation of this architectural endeavor. Engaging with the architectural designs and ideas will provide a deeper understanding of the project’s significance in contemporary cemetery architecture.


























