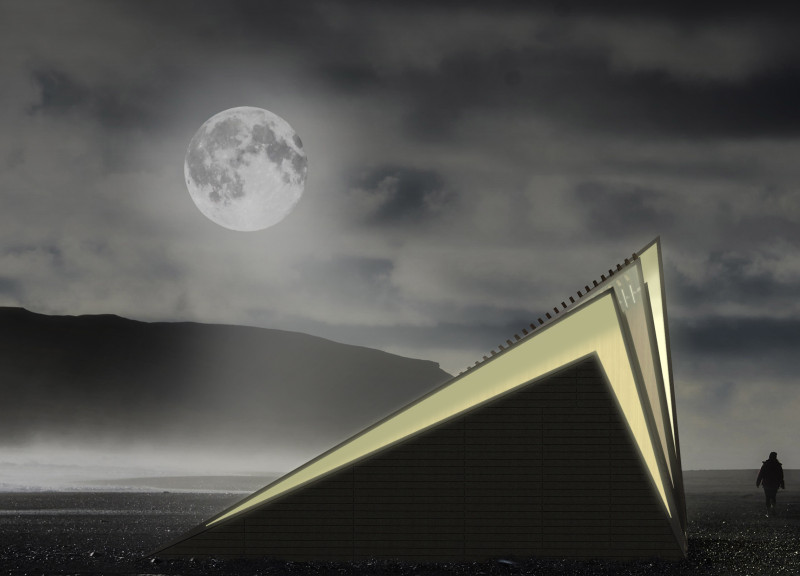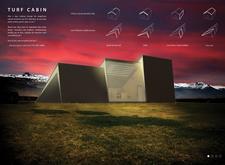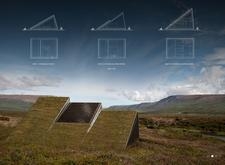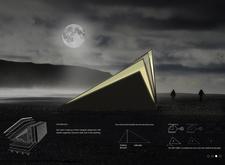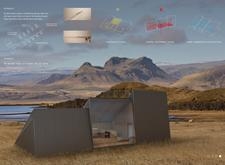5 key facts about this project
Functionally, the Turf Cabin serves as a refuge for outdoor enthusiasts, providing essential amenities for comfort after a long day of trekking. It is designed to accommodate various activities while ensuring that occupants feel connected to the surrounding environment. The architectural design thoughtfully organizes three distinct units within the cabin: a kitchen and living room area for social interaction, a sleeping space for restful retreat, and a utility space that includes storage and essential bathroom facilities. This arrangement is practical, supporting the needs of its users without compromising their experience of the natural beauty that envelops them.
One of the most notable aspects of the Turf Cabin design is its unique approach to material selection and sustainability. The project employs cross-laminated timber, known for its structural strength and eco-friendly properties, as the primary building material. The use of local grass on the cabin’s roof not only enhances insulation but also allows the structure to blend into the landscape, merging seamlessly with its environment. The incorporation of large glass windows serves multiple purposes: it maximizes natural light within the cabin and provides panoramic views of the breathtaking surroundings, fostering a deeper connection with nature.
A well-considered approach to architectural form is evident in the cabin's use of triangular geometry. The sharp angles of the design reflect the ruggedness of Iceland’s terrain while promoting efficient drainage and reducing wind resistance. This focus on functionality does not detract from the cabin's visual appeal; instead, it contributes to a coherent architectural language that acknowledges the site's context. Additionally, the cabin incorporates modern technological solutions such as a geothermal heating system and rainwater collection components, supporting a sustainable lifestyle and reducing the overall ecological footprint.
A unique design approach evident in the Turf Cabin is its modular construction, which facilitates easy transportation and assembly in remote locations. This aspect not only addresses logistical challenges but also highlights a progressive understanding of modern architecture's role in enhancing accessibility to nature. By combining innovation with respect for traditional design principles, the Turf Cabin stands as an exemplary model of contemporary architecture that caters to both functionality and environmental consciousness.
Attention to detail ensures that every element of the Turf Cabin contributes to a cohesive and inviting atmosphere. The careful planning of interior spaces allows for flexibility in usage, catering to the varying needs of visitors while maintaining a sense of comfort and ease. The harmonious blend of materials—natural wood, vegetation, and modern glass—is executed with precision, providing a warm and welcoming environment that feels both modern and timeless.
For those looking to delve deeper into the architectural ideas behind the Turf Cabin, reviewing the architectural plans, sections, and designs will offer further insights into the thought processes and innovative strategies employed throughout the project. This architectural design serves as a testament to the possibilities of sustainable living in harmony with nature, inviting readers to explore its numerous facets and appreciate the thoughtful execution behind its conception. Such an exploration can enhance understanding of contemporary architectural trends while fostering a greater appreciation for how design can respond to both functional needs and environmental imperatives.


