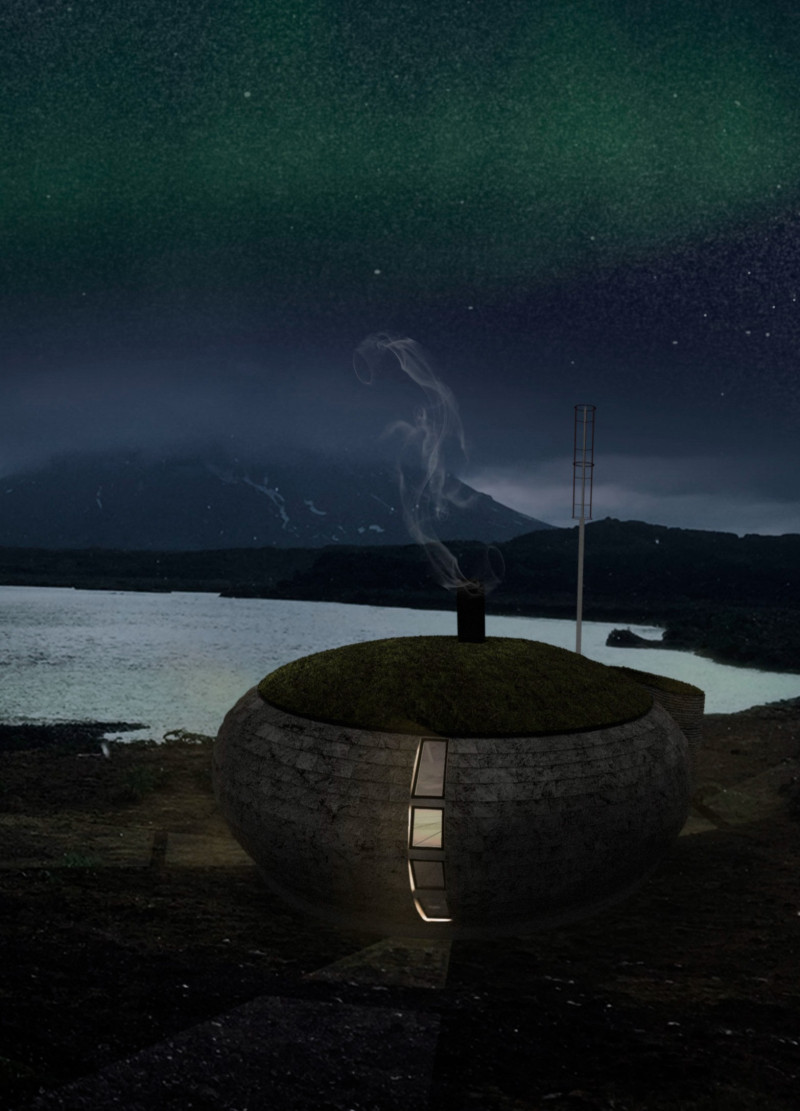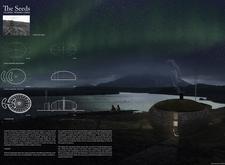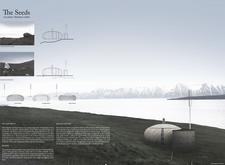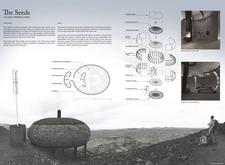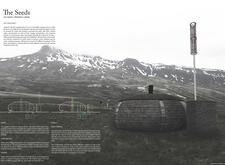5 key facts about this project
At its core, the project represents a contemporary interpretation of traditional Icelandic building techniques while addressing modern environmental considerations. Each cabin functions as a refuge, meticulously crafted to provide comfort and warmth to those traversing Iceland’s diverse terrains. The architectural design emphasizes a connection to nature, with structures that mimic the forms found in the organic landscape, symbolizing seeds that take root and thrive in their surroundings.
The unique design approaches adopted in this project include the use of an ellipsoidal form, which minimizes the visual footprint on the landscape while enhancing structural stability. This gentle curvature not only reduces wind resistance, making the cabins more resilient against Iceland's blustery conditions, but also creates an inviting atmosphere that encourages a communal experience among users.
A significant part of the architectural design is the selection of materials that frame the buildings. The use of stone shingles provides durability while reinforcing local building traditions, offering a texture that resonates with the natural stone found in the region. Reclaimed wood, used for internal elements, introduces warmth and coziness to the interiors, enhancing user comfort. Notably, grass roofing promotes insulation and blends the cabins into the terrain, fostering a muted aesthetic that respects the environment. Concrete serves as the foundational material, ensuring the cabins can withstand the elements while remaining low-maintenance.
Internally, careful attention is given to the spatial organization, aiming to create a welcoming environment for users. Each cabin features a lounge area designed to facilitate social interaction, accommodating the needs of diverse groups of hikers. Sleeping arrangements integrate flexibility, allowing for easy reconfiguration according to the number of visitors. The design incorporates functional bathrooms, addressing essential needs without compromising the overall aesthetic or sustainability goals.
Additionally, the project focuses on self-sufficiency through the integration of renewable energy sources. Incorporating water harvesting systems ensures that vital resources are sourced sustainably, promoting an eco-friendly approach to hospitality. Renewable energy strategies, including wind turbines, enhance the cabins' independence while aligning with Iceland's commitment to harnessing natural resources responsibly.
The project’s architectural ideas not only reflect a commitment to sustainability but also challenge conventional notions of building in sensitive environments. The cabins exemplify a balanced relationship between human habitation and nature, advocating for a coexistence that fosters respect for the landscape. This architectural approach is indicative of a broader desire to engage with outdoor environments in a meaningful and considerate manner.
For those interested in further exploring this project, a review of the detailed architectural plans and sections can provide deeper insights into the design's intricacies. Potential users, architects, and design enthusiasts are encouraged to familiarize themselves with these elements to fully appreciate how this project enriches the hiking experience in Iceland while exemplifying thoughtful, modern architectural design.


