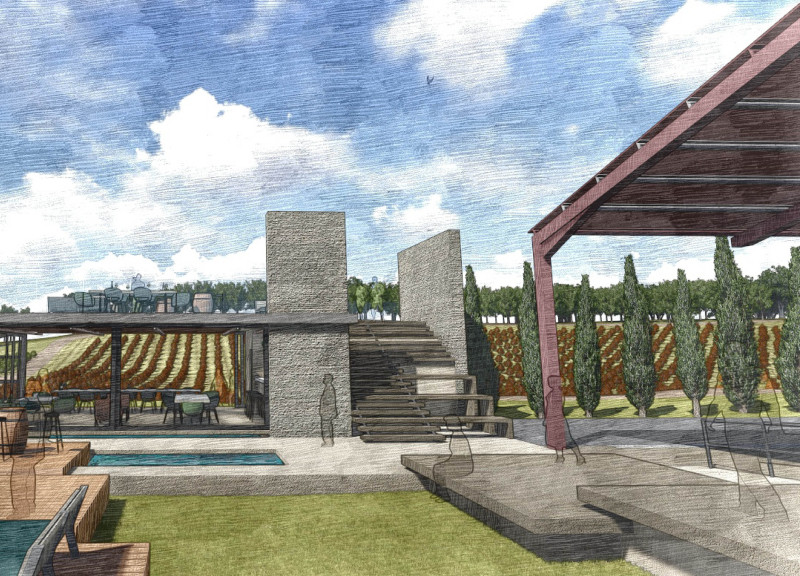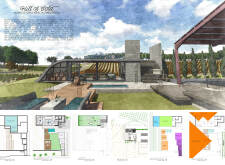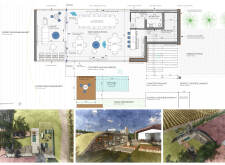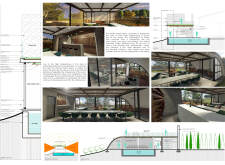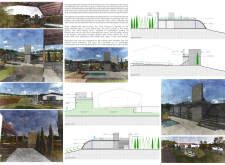5 key facts about this project
The architectural design employs a multi-faceted approach to enhance functionality and aesthetic appeal. Key components include a tasting room, lounge area, bar, bathrooms, and storage facilities. The positioning of the building takes advantage of the site's elevation, allowing for optimal views of the vineyard while ensuring that visitors experience the natural beauty of the area. Access routes are designed to guide patrons from the onset of their visit through curvilinear pathways that enhance the overall experience and connectivity to the land.
The project distinguishes itself through its thoughtful integration of materials and sustainable design features. Concrete is utilized prominently for structural elements and walkways, emphasizing durability and modernity. Large aluminum windows are strategically placed to maximize natural light and views, creating visual continuity between interior and exterior spaces. The roofing system, featuring a grass-covered design, not only adds an environmental layer but also helps with temperature regulation, facilitating a cooler indoor climate despite external heat. This innovative roofing solution contributes to environmental sustainability and supports natural cooling through the incorporation of a koi pond.
In addition to structural considerations, the interior design employs a careful selection of materials: timber accents provide warmth, while the juxtaposition of exposed concrete and natural elements offers a contemporary aesthetic. The design reflects an understanding of the local culture and environment, enhancing the wine tasting experience by immersing visitors in the context of wine production.
Overall, the Hill of Gold project presents a compelling example of contemporary architecture that effectively merges functionality with environmental awareness. Visitors can explore the architectural plans, sections, designs, and ideas to gain deeper insights into this project and appreciate the specialized thought processes involved in its creation. Engaging with these detailed elements will provide a comprehensive understanding of how this architectural endeavor stands apart from traditional wine tasting room designs.


