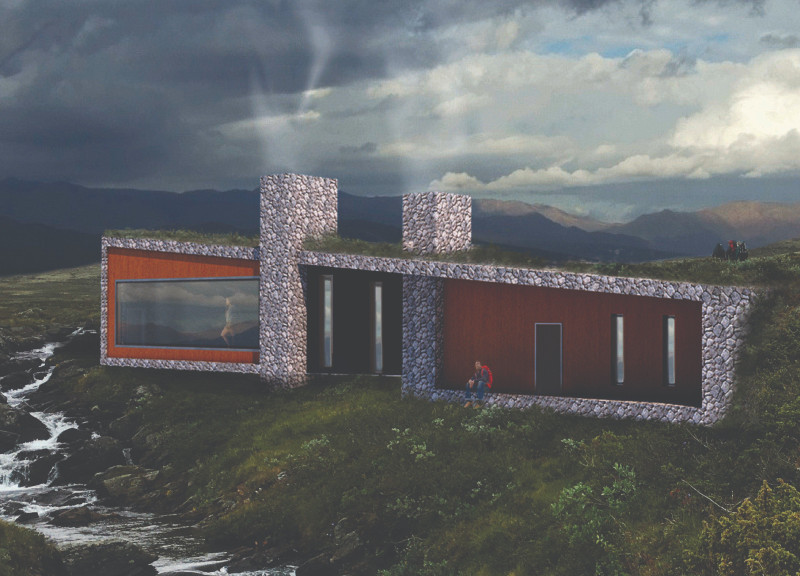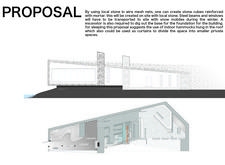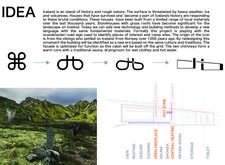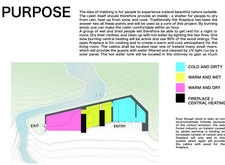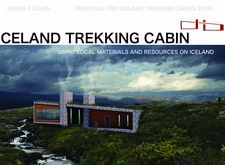5 key facts about this project
## Project Overview
The Iceland Trekking Cabin, designed by Peder F. Ulven, aims to provide a sustainable accommodation solution for trekkers within Iceland’s rugged landscape. This design is contextualized by the region's volcanic activity, harsh weather conditions, and unique topography, ensuring that the cabin functions effectively as a refuge during adverse climatic events. The use of local materials is a fundamental aspect of the project, aligning with a commitment to sustainability while also enhancing the practicality and comfort for users.
## Material and Structural Strategy
The cabin's construction utilizes local stone, integrated into a wire mesh framework to create reinforced stone cubes that provide both structural integrity and visual harmony with the surrounding environment. Steel beams offer essential support, enabling the cabin to withstand the region's severe weather. Large, triple-glazed windows are strategically placed to optimize natural light and provide expansive views while maintaining energy efficiency. Interior features, such as hammocks that serve as both sleeping and privacy solutions, illustrate a creative approach to spatial organization.
## Functional and Spatial Design
The layout of the cabin is thoughtfully designed to accommodate the needs of trekkers. A central cooking area encourages communal interaction, while flexible leisure spaces promote relaxation after strenuous outdoor activities. The inclusion of shower and sauna facilities addresses wellness needs after trekking, emphasizing a comprehensive user experience. Additionally, effective heating is provided by an efficient fire system, alongside designated storage areas for gear, ensuring both organization and cleanliness. The design also takes into account geographical considerations, strategically positioning the cabin near rivers for easy access to water resources while minimizing the ecological footprint.


