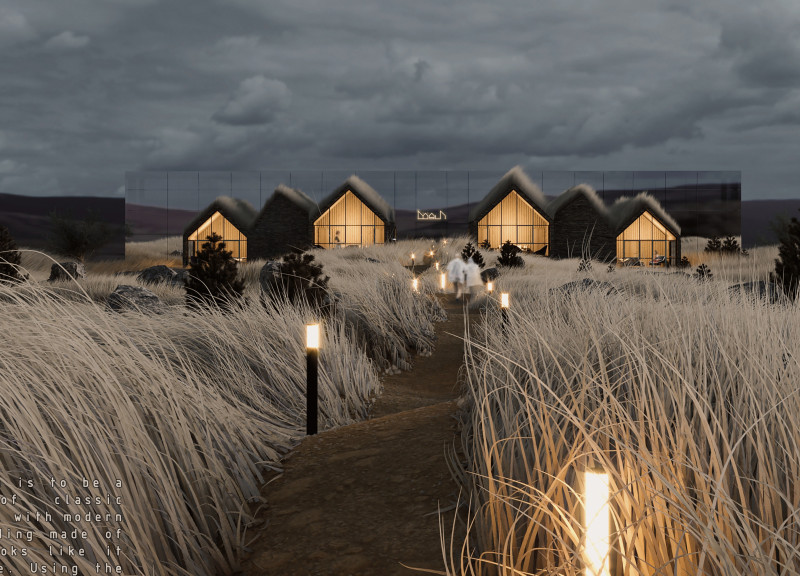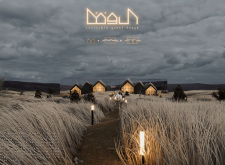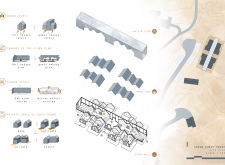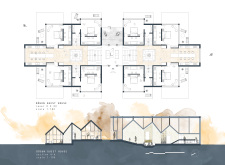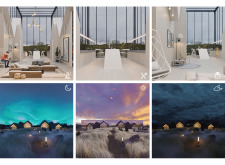5 key facts about this project
The functional essence of the Dōgun Guest House lies in its ability to blend the comforts of modern living with a deep appreciation for the landscape it occupies. The design integrates private guest rooms with shared spaces that promote social interaction. Each room is meticulously arranged to offer both privacy and access to stunning views through expansive glass walls. These elements work together to create a welcoming atmosphere that encourages exploration and enjoyment of the outdoors.
The architectural design stands out for its innovative use of materials and forms. The choice of stone as the primary building material provides a solid and stable foundation while simultaneously grounding the structure within the natural landscape. The incorporation of glass across the facades serves to reflect the surroundings, allowing the building to visually dissolve into the environment. This clever design technique exemplifies a modern approach to architecture, where the aim is to create structures that are perceived as extensions of the land rather than disruptive intrusions.
One of the most remarkable features of the Dōgun Guest House is its grass roof, a sustainable choice that not only enhances insulation but also promotes biodiversity. This element of the design contributes to the overall aesthetic, allowing the building to blend seamlessly with the grassy terrain while also contributing to environmental responsibility. The roof supports rainwater collection systems, emphasizing the project’s commitment to sustainability and resource management.
The pathway leading to the guest house is designed to enhance the visitor experience, guiding guests through the natural landscape and inviting them to engage with their surroundings. The subtle use of lighting along the pathway enhances visibility without overpowering the natural beauty, maintaining a tranquil atmosphere. This thoughtful planning reflects a deep understanding of how design can direct movement and foster a connection with nature.
Inside, the Dōgun Guest House continues the theme of simplicity and comfort. The interior spaces are characterized by a minimalist design that utilizes natural materials, primarily wood, to create a warm and inviting ambiance. Flexible furniture arrangements allow for multifunctional spaces that can adapt to various activities, from casual gatherings to intimate dinners, reinforcing the notion that the guest house is a home away from home.
In exploring the architectural plans and sections, one can appreciate the meticulous attention to detail that defines the Dōgun Guest House. The layout is designed to maximize natural light and views, creating a sense of openness within a compact footprint. The careful arrangement of spaces encourages organic flow, making the guest experience both seamless and engaging.
The Dōgun Guest House serves as a prime example of how thoughtful architectural design can enhance the interaction between people and their environment. Its unique approach combines traditional elements with modern sensibilities, creating a harmonious retreat that invites exploration and reflection. Those interested in understanding more about this thoughtful project and its architectural ideas are encouraged to delve deeper into the presented plans and designs for a comprehensive view of its design philosophy and execution. This exploration will reveal the foundational principles that guided the architectural choices, offering insights into the potential of architecture to transform spaces into meaningful experiences.


