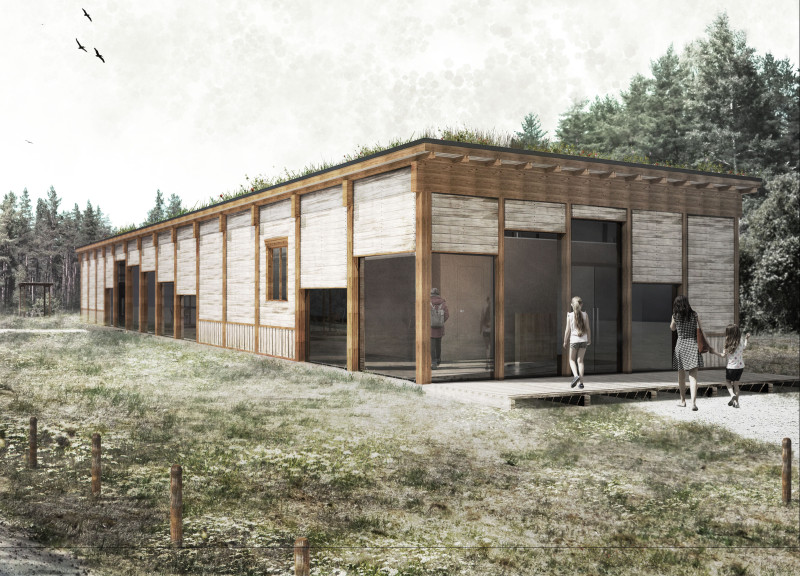5 key facts about this project
The overall design represents a commitment to enhancing visitor engagement within Kernot Park, encouraging individuals to explore the surrounding ecosystem and promoting a deeper understanding of local flora and fauna. As an information hub, it provides resources and facilities that facilitate interactions, workshops, and community events, reinforcing its position as a center for education and communal gathering.
The building layout is intuitively organized to include essential functional areas that address various visitor needs. An inviting entrance area establishes a welcoming presence, guiding visitors through orientation and offering immediate access to necessary information. Integral to the project are the communication and exhibition spaces, designed to engage visitors through interactive learning experiences that delve into the park's ecological and historical significance. A multipurpose room adds versatility by accommodating a range of community activities, while an outdoor kitchen and dining area supports group gatherings and activities that connect visitors with nature. Every aspect of the layout contributes to a cohesive experience, directing flow while encouraging exploration and interaction.
Special attention has been paid to materials in the construction, highlighting a blend of functionality and aesthetics. The use of glulam timber frames introduces a natural element that harmonizes with the park's forested surroundings, providing both structural integrity and visual warmth. Concrete flooring not only ensures durability but also allows for ease of maintenance, a practical consideration in a public space. The distinctive grass roof plays a dual role, enhancing thermal insulation and biodiversity while contributing to the building’s integration with the landscape. Additionally, wooden window frames and strategically placed sheet metal windows are employed to maximize natural light and promote energy efficiency.
Beyond materials, the architectural design employs unique approaches to encourage sustainability and eco-friendliness. Features like the green roof not only enhance the building’s environmental performance but also promote an ecosystem that benefits local wildlife. Natural ventilation and daylighting are prioritized through careful placement of windows, minimizing reliance on artificial lighting and mechanical climate control. This holistic strategy underscores the project’s aim to respect its natural context while encouraging responsible stewardship of the local environment.
The thoughtful integration of the Visitor Center into Kernot Park's landscape extends to its user experience. The journey to the center is characterized by carefully designed pathways that offer glimpses of natural beauty while guiding visitors toward various interactive zones. This design approach fosters a sense of belonging, encouraging community engagement and a commitment to conservation.
The Visitor Center at Kernot Park stands out for its modern architectural ethos that prioritizes ecological integration and community interaction. It serves as a model for future developments within natural reserves, illustrating how architecture can facilitate meaningful connections between individuals and their environments. For readers interested in deeper insights into the architectural elements, including architectural plans, sections, and various design features, there is an opportunity to explore the project presentation further. This exploration can provide a comprehensive understanding of the innovative ideas and thoughtful planning that characterize this noteworthy architectural endeavor.


























