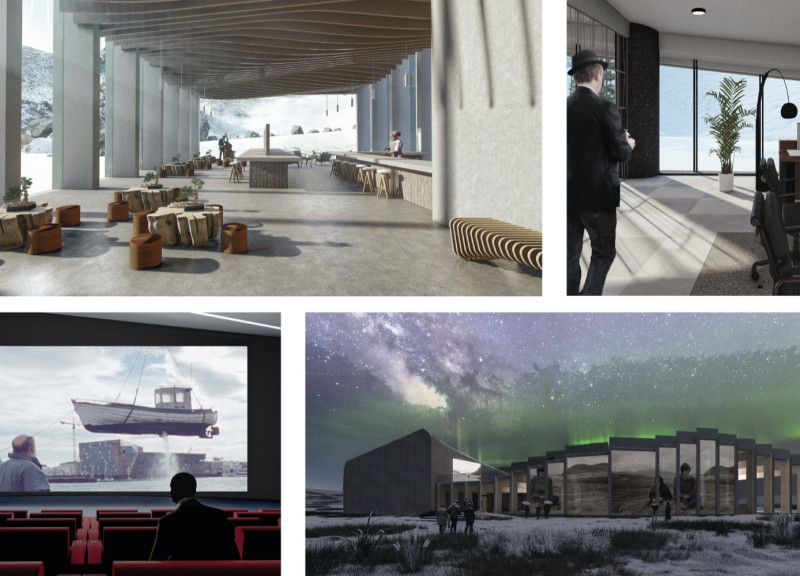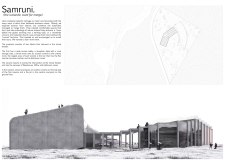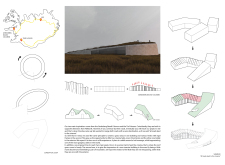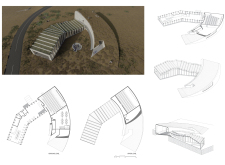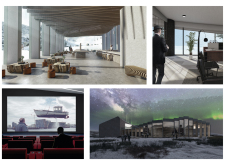5 key facts about this project
The Samruni project exemplifies contemporary architecture through its innovative design and integration with the Icelandic landscape. This architectural design functions as a communal hub, providing spaces for social interaction, entertainment, and cultural activities. Positioned in a striking natural environment, the project offers a dual-purpose facility that includes both an indoor cinema and an outdoor viewing space, facilitating diverse experiences for the community.
Distinctive Architectural Layout
One notable aspect of the Samruni project is its unique architectural layout. The design comprises two interconnected blocks that enclose a central courtyard, which serves as a flexible gathering space. This spatial organization enhances accessibility and engagement, allowing visitors to navigate seamlessly through the facility. The integration of various levels and ramps reflects the local topography, promoting a naturally flowing experience throughout the building. Such an approach facilitates accessibility while creating varied sightlines that connect users visually to their surroundings.
Sustainable Material Choices
Material selection plays a critical role in the project's design philosophy. The primary material, concrete, is chosen for its structural integrity and suitability for the Icelandic climate. The use of wood for interior finishes adds warmth and creates a comfortable atmosphere for users. Glass elements ensure natural light penetrates the building, fostering a connection between indoor spaces and the external environment. Notably, the incorporation of grass roofing acts as a unique feature that harmonizes the built structure with the natural landscape, enhancing ecological sustainability.
Cultural Context and Harmonization
The Samruni project draws inspiration from Icelandic architectural traditions, particularly turf houses and basalt formations, resulting in a design that resonates with local cultural heritage. The emphasis on community is reflected in the project's multifunctional spaces, which cater to both residents and visitors. The design intentionally blurs the boundaries between indoor and outdoor environments, encouraging engagement with the landscape while highlighting Iceland's natural beauty.
For those interested in exploring the intricacies of the Samruni project further, reviewing the architectural plans, sections, designs, and underlying architectural ideas will provide deeper insights into its functionality and aesthetic considerations. Understanding these elements can enhance appreciation for how this project represents both contemporary architecture and a respect for cultural identity within its geographical context.


