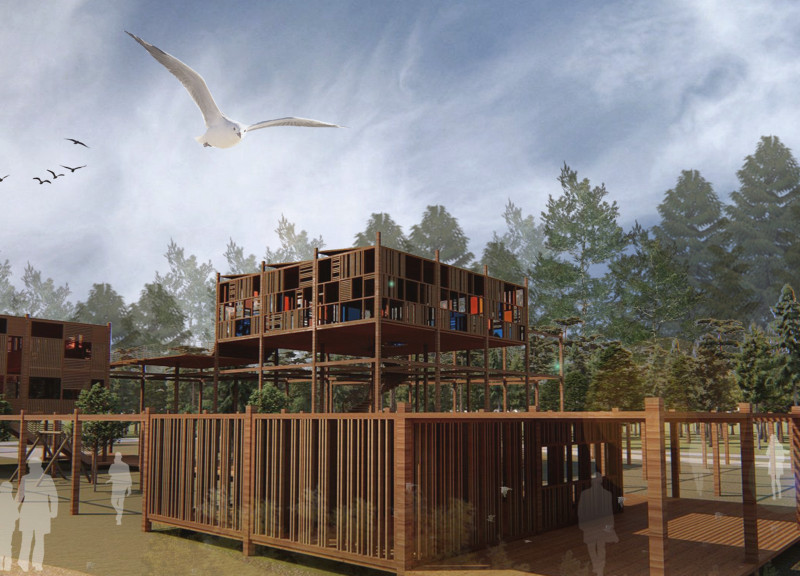5 key facts about this project
The Great Kemeri Bog Visitor Center is located in Latvia's Kemeri National Park, designed to enhance visitor interactions with the natural environment. Its architecture emphasizes a strong connection to the unique landscape of the bog. The center serves multiple functions, including exhibition spaces and educational areas, while promoting an immersive experience in nature.
Design Concept
The building rises six stories to 12 meters, allowing visitors to feel as though they are walking among the trees. This height offers expansive views of the bog and surrounding forest. The design is intended to blend with the environment, with upper levels that help visitors feel embedded in the landscape.
Materiality
Local conifers, primarily pine and spruces, are important to the construction of the center. Using these materials supports sustainable practices and creates a link to the local landscape. The combination of timber frames and glass creates transparency, allowing natural light to fill the space and connecting the interior with nature outside.
Spatial Organization
The facility is arranged into three levels, showcasing the patterns of nearby trees. This thoughtful design accommodates various activities, including an exhibition area, a café, and spaces for children to play. The layout encourages visitors to explore and engage with different parts of the center and its surroundings.
Exhibition Innovation
A notable aspect of the visitor center is the exhibition hall, designed with a double wall system that includes grass and a projector. This innovative feature displays information about Kemeri National Park, making the educational experience more engaging. The design of the hall reinforces the relationship between the building and the environment, enhancing the understanding of the local ecology.
Large eaves project from the building, providing shade and creating comfortable, sheltered areas that encourage visitors to linger and enjoy the landscape.



























