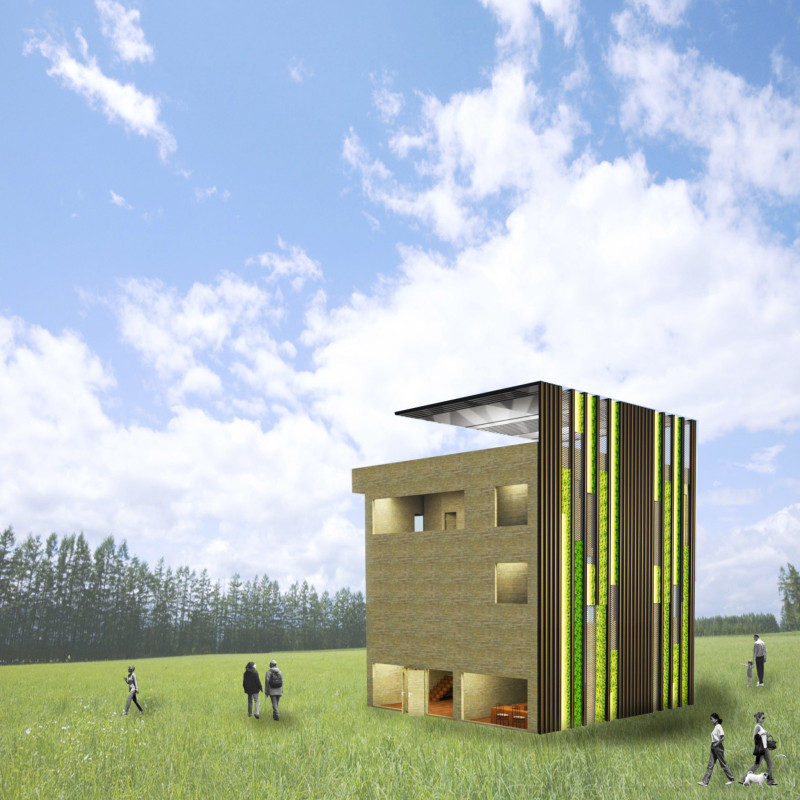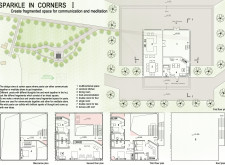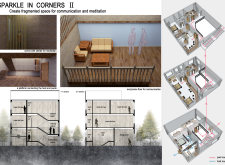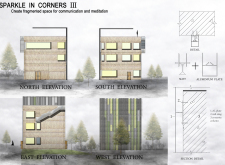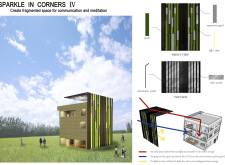5 key facts about this project
The project includes several key functional spaces. A multifunctional area serves as a venue for gatherings, including workshops and readings. The common kitchen and dining room facilitate communal meals and activities, reinforcing a sense of community among residents. Accommodation is varied with configurations ranging from private single rooms to shared doubles and suites, accommodating different visitor needs. A terrace offers outdoor space for relaxation and inspiration, enhancing the connection with nature.
The architectural design emphasizes an innovative spatial arrangement through fragmentation. This approach separates the different elements of the building while maintaining a coherent relationship that encourages interaction. Central to the design is a staircase that links multiple levels, enhancing connectivity among spaces. The inclusion of designated corners for meditation illustrates an important function of providing solitude and tranquility amidst the camaraderie of the larger areas.
Unique design aspects distinguish this project from others. The use of a fragmented facade composed of aluminum panels integrated with grass installations creates a visually engaging texture while emphasizing sustainability. These living elements enhance biodiversity within urban contexts. The roof is designed to incorporate solar panels, aligning functionality with eco-friendly practices. Additionally, the mezzanine communication space enhances visibility and interaction opportunities, further fostering a collaborative atmosphere.
The chosen materials contribute significantly to the project's character. Aluminum panels provide a modern aesthetic attached to a durable structural framework. Wood accents used within interior spaces enhance warmth and acoustic quality. Concrete columns add stability, grounding the design within its natural environment while contrasting with lighter materials.
For a comprehensive exploration of the architectural details, consider reviewing the architectural plans, sections, and designs. Each element within "Sparkle in Corners" represents a calculated approach to design intended to provide a unique and functional space for poetic expression.


