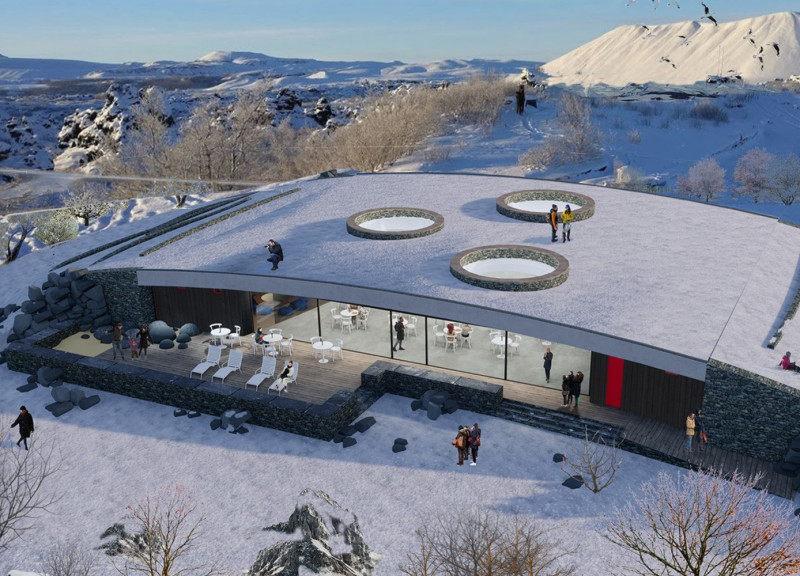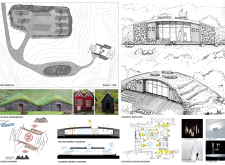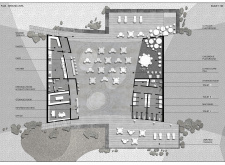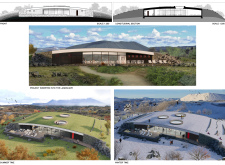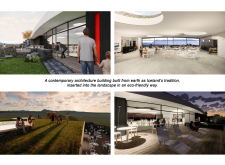5 key facts about this project
The community center is defined by its commitment to sustainable architecture. The design represents an innovative approach to integrating natural elements and local materials into the building’s structure. The layout emphasizes a strong connection with the outdoors, allowing natural light to fill the interior through large glass doors and strategically placed skylights. This thoughtful design decision not only enhances the user experience but also significantly reduces the need for artificial lighting, thereby promoting energy efficiency.
The function of the community center is multifaceted. It includes areas for social gatherings, educational events, and recreational activities. The café, positioned to offer extensive views of the breathtaking landscape, becomes a focal point for community interaction. This space promotes casual meetings and serves as an informal gathering spot, reinforcing the importance of social connectivity within the community. Adjacent to the café is the kitchen and pantry, essential for catering to visitors and supporting community events. The inclusion of a children’s playground ensures that families feel welcomed and engaged, reinforcing the center's role as an inclusive hub for all ages.
Distinctive design elements are prevalent throughout the project. The roof, designed to resemble a natural hillock, is covered with grass and soil, which serves not only as insulation but also integrates the building visually within its landscape. This green roofing approach harkens back to traditional Icelandic turf houses and showcases an innovative adaptation of vernacular architecture. The use of volcanic stone for the building’s facade speaks to the locality's geology while providing durability against Iceland's harsh weather conditions. The warmth and texture of wood, likely sourced sustainably, add an inviting quality to the interior finishes.
A critical aspect of this community center is its commitment to sustainability. The project incorporates renewable energy systems, as evidenced from the energy diagrams that detail how solar energy can be harnessed to meet the heating and lighting needs of the facility. In addition, a robust water management system facilitates rainwater harvesting and greywater recycling, thus promoting efficient water use within the site. These sustainable strategies are not only environmentally responsible but also practical, reducing operational costs over time.
The architectural design thoughtfully navigates seasonal changes. By maximizing passive solar heating in winter while providing shade and ventilation in summer, the building remains comfortable year-round. Each aspect of the design, from the orientation of windows to the selection of materials, contributes to an overall efficiency that is both sustainable and tailored to the local climate.
This architectural project stands as a noteworthy example of blending cultural heritage with innovative design. The careful orchestration of space, materials, and energy systems reflects a profound understanding of the site’s context and the community's needs. For those interested in exploring the intricacies of this design, including architectural plans, sections, and innovative ideas, delving deeper into the presentation of this community center can provide valuable insights into the thought processes and architectural philosophy that guided its development.


