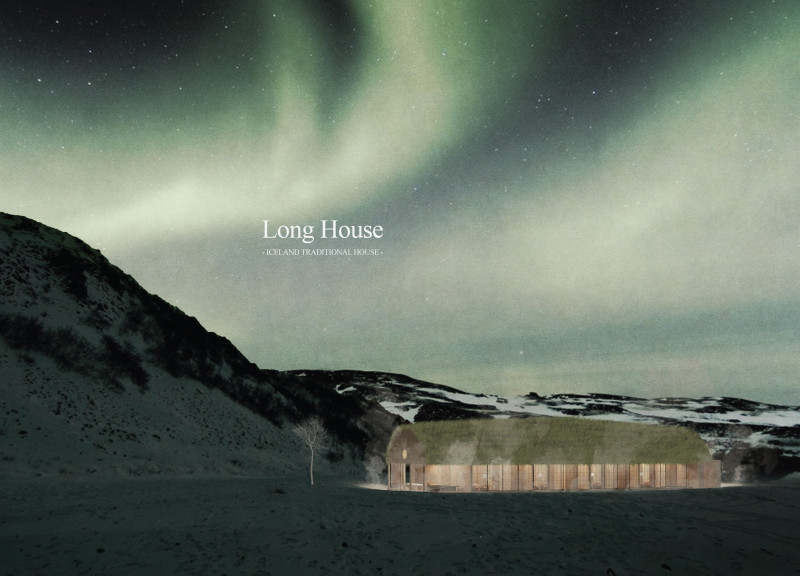5 key facts about this project
At its core, the Long House functions as both a private residence and a social hub. The design prioritizes communal living, reflecting the historical significance of shared spaces in Icelandic culture. The elongated form of the building not only provides a functional layout for family interaction but also encourages gatherings, reflecting the values of togetherness and cooperation. The interior spaces are cleverly organized, with a central communal area surrounded by individual bedrooms, thus allowing for personal privacy while retaining opportunities for social connectivity.
Examining the architectural details, several notable elements stand out. The roof, a key feature of the design, is crafted from grass, which serves a dual purpose: enhancing insulation and allowing the structure to blend seamlessly into the surrounding landscape. This choice of material is rooted in traditional Icelandic methods, offering an aesthetic that is both respectful of local heritage and practical for the climatic conditions of the region. In addition to natural materials, timber makes up the bulk of the structure, presenting a warmth that contrasts with Iceland's often stark environment. The exposed timber framework not only adds visual interest but also reflects a commitment to sustainability, as wood is a renewable resource.
Natural light plays a critical role in the overall ambiance of the Long House. The design incorporates large glass panels that facilitate views of the outdoors, breaking down the barriers between inside and outside spaces. This is a deliberate choice to enhance the dwelling's connection to nature, allowing daylight to penetrate deep into the living areas while providing occupants with an ever-changing visual connection to the landscape that surrounds them. Furthermore, the careful positioning of windows and overhangs anticipates Iceland's weather patterns, ensuring that light can enter while remaining sheltered from harsh winds and precipitation.
The unique design approach of the Long House also includes a focus on environmental sustainability. The use of a grass roof not only exemplifies local architectural traditions but also contributes to energy efficiency by reducing heating demands in the colder months. The interplay of various materials, including concrete and steel, ensures structural integrity, with concrete providing a solid foundation and steel used for key structural elements.
The outdoor features of the Long House are thoughtfully integrated, with spaces such as an infinity pool and a hot tub designed to maximize views of the scenic Icelandic terrain. These amenities encourage outdoor living and relaxation, furthering the objective of creating a harmonious relationship between the inhabitants and their environment.
In summary, the Long House stands as a testament to how modern design can respect and reinterpret traditional architectural forms. Its focus on community, combined with a sincere response to the unique physical and cultural context of Iceland, allows the project to stand out as a significant architectural endeavor. Readers who wish to explore this project in further detail are encouraged to review the architectural plans, sections, and designs to gain a deeper understanding of the thoughtful ideas that underpin this remarkable project.


























