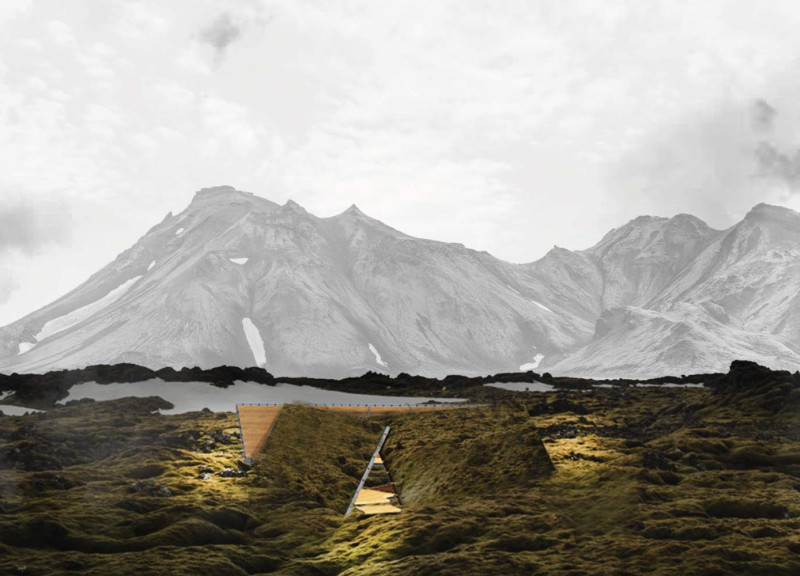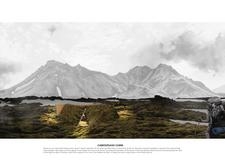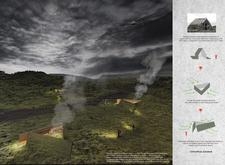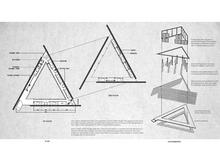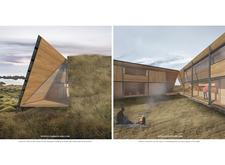5 key facts about this project
The design of the Camouflage Cabin is notable for its triangular form, which succinctly echoes the shapes found in the Icelandic landscape, characterized by peaks and valleys. This geometric choice not only enhances the visual integration of the structure with its surroundings but also serves a practical purpose in maintaining structural integrity and stability. The building's silhouette is carefully curated to allow it to recede visually, minimizing its impact on the pristine environment.
Materials play a critical role in the design and construction of the Camouflage Cabin. Predominantly, timber is used for both the structural framing and interior finishes, providing a warm and inviting atmosphere while ensuring that the resources employed are sustainable. The cabin features a grass roof, a choice that contributes to its thermal insulation while allowing it to blend seamlessly with the local flora. This roof is designed to be adorned with native grasses, reinforcing the cabin's commitment to ecological design. The use of lightweight steel framing supports the entire structure, promoting ease of transport and assembly.
Large expanses of translucent solar cell glass allow natural light to permeate the interior space while harnessing renewable energy, a thoughtful integration of technology into the architectural design. Additionally, perforated board as an interior feature softens the visual impact of the walls, enhancing the overall user experience by creating a dynamic play of light and shadow throughout the cabin.
Functionally, the Camouflage Cabin is divided into essential areas, fostering a balance between privacy and communal interaction. The design includes common spaces such as a living area and kitchen, encouraging social engagement among visitors while private quarters ensure comfort and seclusion. Furthermore, the incorporation of interior courtyards provides an outdoor gathering space, inviting occupants to enjoy the breathtaking views of the surrounding Icelandic landscape.
One of the defining aspects of this architectural project is its focus on sustainable practices and its response to environmental conditions. The thermal performance achieved through the combination of the grass roof and high-quality insulating materials ensures that the cabin remains comfortable regardless of Iceland’s variable weather. The project not only respects the natural context but also actively enhances the experience of living within it.
The Camouflage Cabin’s unique design approaches include its emphasis on minimalism and functional simplicity, ensuring that the focus remains on the surrounding beauty rather than on the structure itself. This deliberate choice reflects an understanding of place and a respect for the natural environment, key principles inherent in modern architectural thinking.
For those interested in delving deeper into the architectural details of this project, the presentation includes comprehensive architectural plans, sections, and other drawings that illuminate the innovative design choices made throughout the process. Exploring these elements provides valuable insights into how the Camouflage Cabin exemplifies a thoughtful balance between nature and architecture, showcasing ideas that can inspire future projects in similar contexts.


