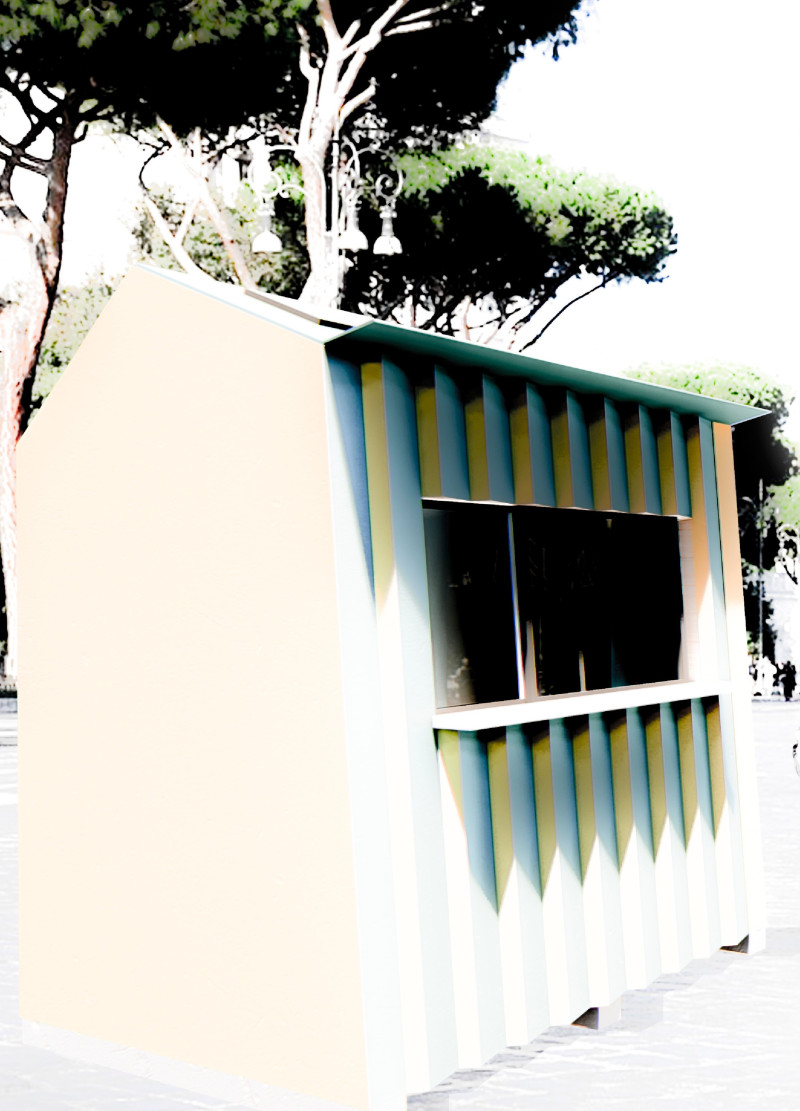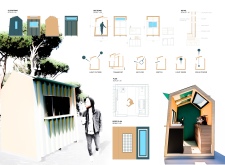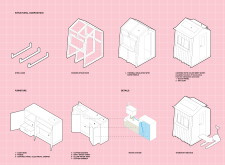5 key facts about this project
The primary function of this kiosk is to operate as a coffee-serving hub, strategically located in an area with significant pedestrian traffic. This placement allows the kiosk to cater to a diverse clientele, inviting both casual visitors and dedicated coffee enthusiasts. The design is meant not just to serve coffee but to create a welcoming atmosphere that encourages social interaction, making it more than just a point of sale.
Central to the kiosk’s architectural identity is the use of a variety of materials that together promote a sense of warmth and sustainability. The wooden structure provides an organic feel while ensuring the adaptability required for a mobile coffee service. The steel base offers structural stability, while the color bent sheet metal used for the exterior cladding provides durability and aesthetic texture, contributing to the overall visual richness of the project. The inclusion of cork panels serves both a functional purpose, acting as thermal insulation, and an environmental one, aligning with modern ecological standards.
A distinctive element in the architectural design involves the playful integration of coffee beans as graphical motifs within the structure. This creative choice not only enhances the visual engagement of the kiosk but also reinforces its core function, drawing attention to the artisanal quality of the coffee being served. By fusing utility with creative design, the kiosk stands out as a unique feature in the urban fabric.
The internal layout of the kiosk has been meticulously planned to optimize workflow and enhance customer service. Baristas can efficiently serve customers while maintaining visibility, creating a seamless flow from order to delivery. The large front window of glass allows for visibility into the kiosk, inviting passersby to engage with the coffee experience visually. This consideration of design promotes interaction and establishes a connection between the barista and the customer.
In terms of sustainability, the incorporation of solar panels highlights the project’s commitment to reducing its environmental impact. This choice not only ensures energy efficiency but also encourages a culture of sustainability among customers and the community at large. The design thus emphasizes a forward-thinking approach to architecture that prioritizes both functionality and ecological responsibility.
This architectural project reflects a broader trend in urban coffee culture, where the act of consuming coffee transcends mere physical refreshment and becomes an integral part of social interaction. The kiosk’s design serves as a prototype for future iterations of mobile service architecture, demonstrating how spaces can be both aesthetically pleasing and pragmatically effective.
For those interested in learning more about the innovative architectural plans, architectural sections, and detailed architectural designs of this coffee kiosk, further exploration of its presentation will offer deeper insights into its unique design ideas and architectural integrity. The combination of practical functionality, sustainable material use, and artistic expression makes this project worth examining to appreciate its full potential and impact on modern urban environments.

























