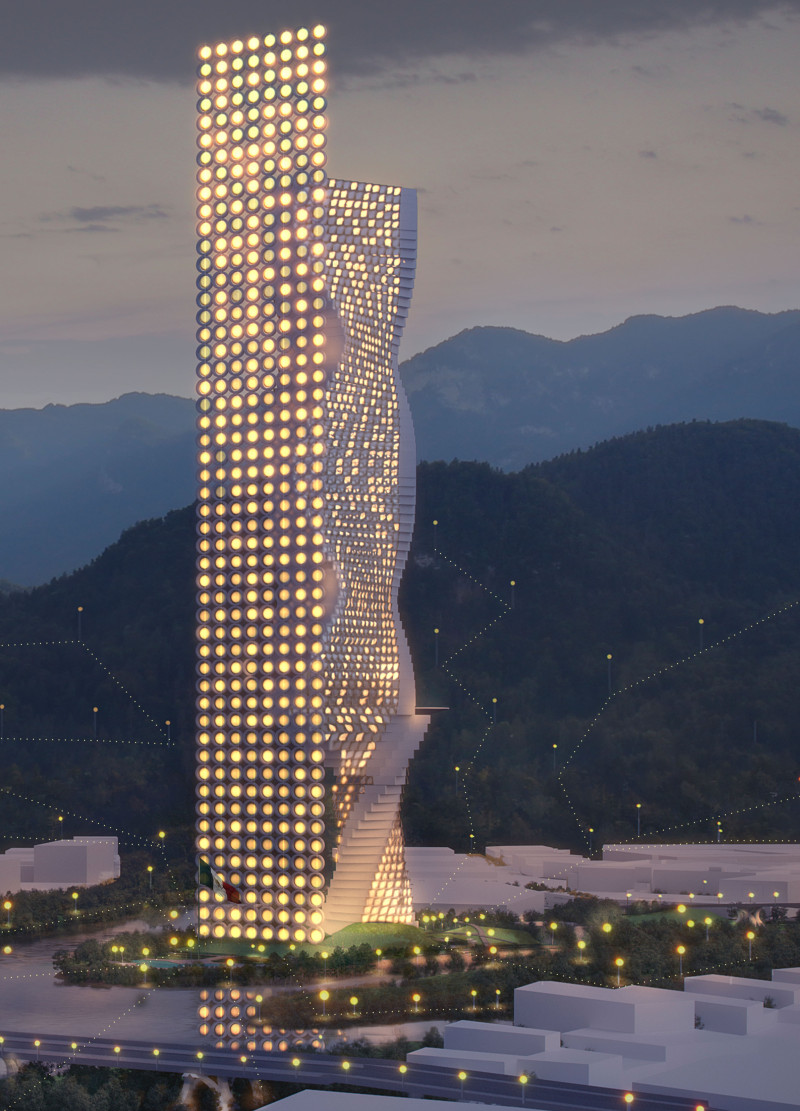5 key facts about this project
The essential function of SHARE is to provide an adaptable space that promotes interaction, cooperation, and innovation among its users. This multifunctional building is designed to house offices, recreational areas, housing units, and public spaces, effectively supporting a diverse range of activities. The thoughtful layout encourages residents and visitors to engage with their surroundings, fostering a sense of connection to the community.
An important feature of SHARE is its structural composition, which incorporates advanced materials such as graphene. Renowned for its strength and lightweight properties, graphene is crucial in enhancing the building's efficiency while ensuring durability. The outer façade blends transparency with resilience, creating an environment that allows natural light to permeate the interior while offering effective thermal regulation.
Wind energy plays a significant role in the project’s design through the inclusion of a wind turbine module. This architectural feature integrates seamlessly with the overall aesthetic of the building and serves a practical purpose by converting kinetic energy into electricity, thus reducing reliance on non-renewable resources. By prioritizing renewable energy, SHARE demonstrates a commitment to environmental sustainability.
The project also introduces the concept of the Urban Orchard, which integrates agricultural spaces into the urban landscape. This initiative not only promotes local food production but also serves as a communal hub for residents to participate in cultivating their food, enhancing food security in the area. Such design approaches highlight a growing trend in architecture where urban spaces are reimagined to incorporate green practices.
Accessibility is another focal point in the architectural design of SHARE. The integration of linear parks, bicycle paths, and pedestrian-friendly pathways encourages alternative modes of transportation. This thoughtful approach not only aims to reduce the environmental impact of vehicular traffic but also promotes healthier lifestyles among residents.
Commercial spaces are strategically placed within the lower levels of the building, allowing easy access to essential goods and services. By investing in these amenities, the project enhances the daily lives of its occupants while encouraging local economic activity. The arrangement of public spaces further facilitates social interaction, allowing for a vibrant community atmosphere.
The architectural design is characterized by its ability to adapt to local climatic conditions and address social needs, thus embodying a holistic approach to urban planning. The careful consideration given to the interplay of form, function, and environment sets SHARE apart as a model for contemporary architectural practice.
For those interested in exploring the design intricacies of this project, a review of architectural plans, sections, and specific design elements can provide deeper insight into how SHARE balances its various functions and innovative design strategies. Engaging with these details offers a fuller understanding of how the project encapsulates modern architecture's potential to transform urban living contexts.


























