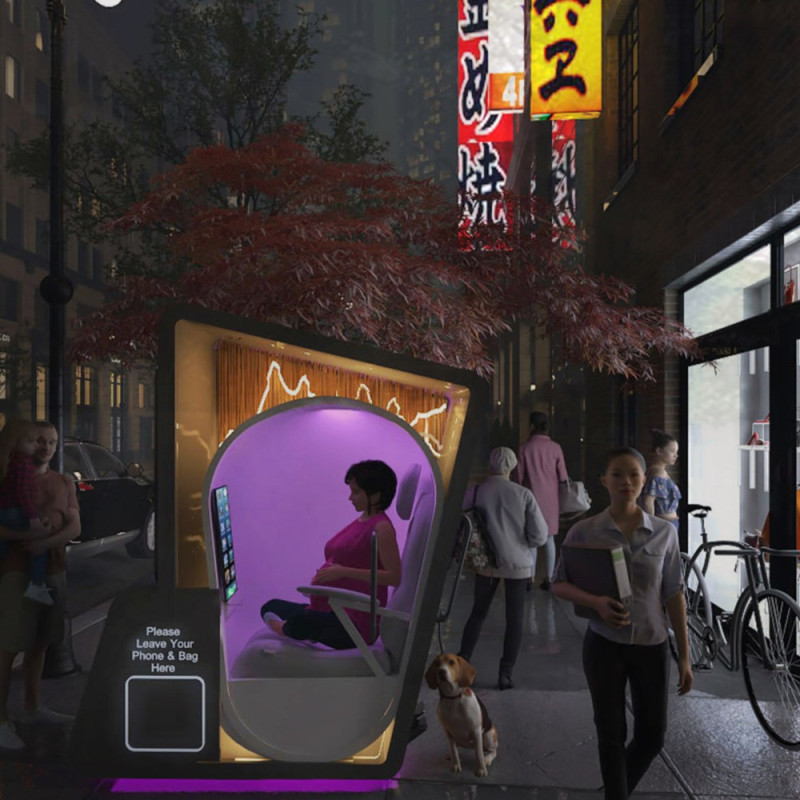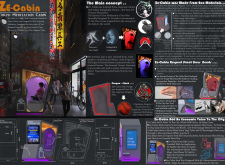5 key facts about this project
The Ze-Cabin's primary function is to provide a meditative space for users seeking moments of tranquility and mindfulness. It employs an innovative internal layout, featuring designated areas for yoga and meditation that are supported by technology-enhanced guidance. The design harmonizes with the surrounding environment, offering a sheltered retreat while still being accessible to the public.
The overall structure utilizes a combination of modern materials and technologies, contributing to the cabin's resilience and comfort. Key components include G.H.A. (Graphene Hybrid Alloy) for its lightweight and thermal properties, antibacterial cotton for hygienic interiors, and strategically placed glass for natural light and ambiance. These elements collectively enhance the usability and appeal of the space.
Cultural resonance and local identity are central to the Ze-Cabin's design. It incorporates motifs from Japanese mythology, specifically the imagery of dragons, creating a narrative that connects users to their cultural heritage. This thoughtful thematic approach distinguishes the cabin from more conventional architectural projects. By embracing local mythology, the Ze-Cabin becomes a talking point and a reflection of its environment, fostering a deeper understanding of Japanese culture within an urban context.
The design approach of the Ze-Cabin emphasizes sustainability and user experience. The use of eco-friendly materials showcases a commitment to environmental responsibility while ensuring that the space meets contemporary design standards. The cabin’s compact, modular structure simplifies construction and integration into urban spaces. Key features such as the Braille instructions cater to a broad user base, demonstrating an inclusive design philosophy.
For those interested in exploring the architectural implications and innovations of the Ze-Cabin further, reviewing the architectural plans and sections offers valuable insights into its design rationale and spatial organization. This exploration can reveal the underlying architectural ideas that contribute to its unique identity as a modern meditation space in the heart of Tokyo.























