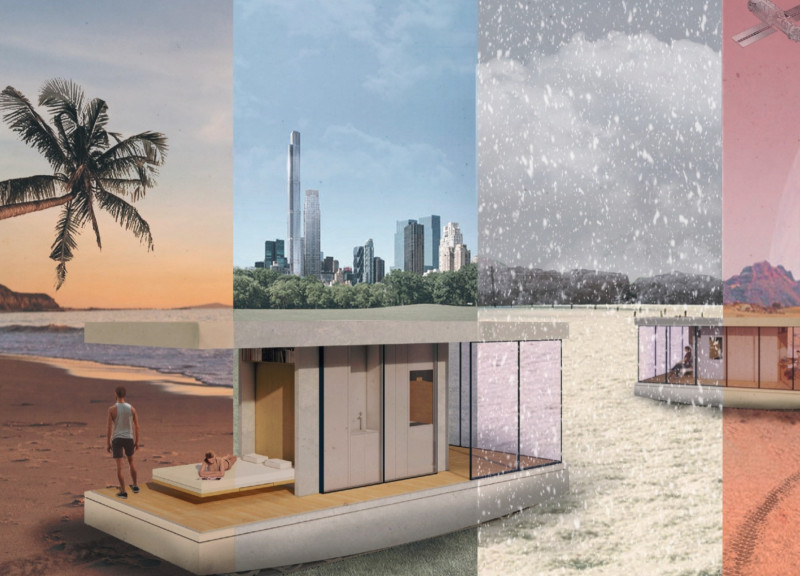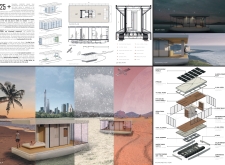5 key facts about this project
Space is organized around an open floor plan, which maximizes the habitable area while minimizing the overall footprint. The design encourages connectivity between indoor and outdoor spaces, enhancing the quality of life for residents. Through the use of sliding walls and modular components, inhabitants can redefine their living spaces, accommodating various activities and family dynamics without compromising comfort.
Unique Design Approaches
The "25+" project employs a range of innovative design techniques that distinguish it from conventional residential models. Primarily, the integration of modularity facilitates movement and adaptability, allowing units to be repositioned based on the inhabitants’ needs or environmental considerations. This feature addresses the issues of static housing, offering a dynamic solution to residential living.
The architectural framework incorporates advanced materials such as graphene aerogel for wall construction, which provides exceptional insulation and energy efficiency. Other key materials include steel framing for structural support and photovoltaic panels for sustainable energy generation. This thoughtful selection of materials not only enhances the ecological footprint of the project but also ensures long-lasting durability and performance.
Integration of sustainability features is another aspect that sets "25+" apart. The design incorporates a rainwater harvesting system and a solar energy battery, emphasizing self-sufficiency within the residential context. This commitment to environmental responsibility is evident throughout the project and aligns with the growing demand for eco-friendly living solutions.
Spatial Configuration and Functionality
The spatial configuration of "25+" is centered on creating an efficient living environment that satisfies both functional and aesthetic criteria. The open floor plan promotes natural light flow, while the modular components allow for seamless transitions between spaces. Important elements such as modular furniture and flexible room design facilitate an adaptable lifestyle, catering to the varying needs of residents.
Additionally, the project's construction includes features like a sloped concrete roof designed for optimal water runoff and thermal regulation. This strategic design choice further contributes to the structure's sustainability and resilience. The use of vinyl flooring and PVC ceiling panels ensures low maintenance while enhancing the visual appeal of the interior spaces.
The "25+" project represents a thoughtful examination of contemporary living needs and environmental challenges. Through its integration of innovative materials and design strategies, it provides a clear answer to modern housing requirements while promoting sustainability and adaptability. For a comprehensive understanding of this architectural endeavor, readers are encouraged to explore the project presentation, which includes architectural plans, sections, designs, and ideas that detail the full scope of "25+."























