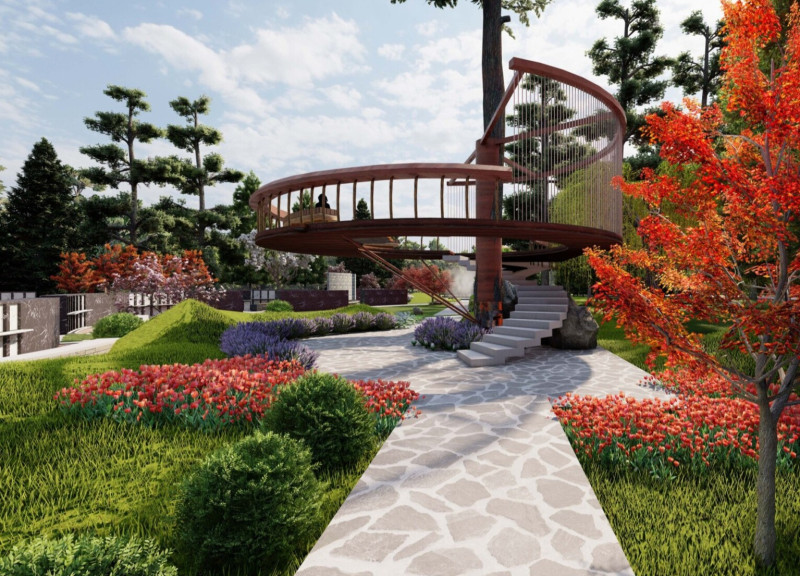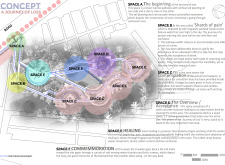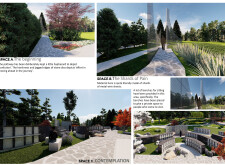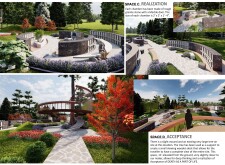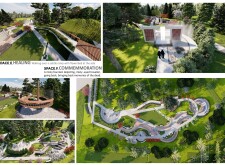5 key facts about this project
The five spaces include the Beginning, Shards of Pain, Contemplation, Acceptance, and Healing & Commemoration. Each zone is marked by specific design elements that embody the emotional weight of the experiences they represent.
Unique Design Approaches in Space
The project employs a linear and somewhat fragmented pathway design that mirrors the often chaotic experience of grief. Space A introduces a narrow corridor framed by vertical plantings and a cherry tree. This initial space sets the tone for the journey, blending natural elements with architectural features. The use of uneven stone paving serves as a reminder of the obstacles faced during the grieving process.
In Space B, towering metal wire screens create a sense of confinement and isolation, reflecting the solitude that can accompany deep emotional pain. This design encourages individual reflection, as visitors navigate a pathway that constricts around them, amplifying the personal nature of their journey.
Contemplation in Space C is facilitated through a circular area adorned with cremation vases, floral arrangements, and dedicated spaces for reflection. The choice of rough granite and marble reinforces the concepts of memory and permanence, essential to the act of remembrance.
Acceptance is embodied in Space D through an elevated wooden deck that encircles a mature tree, offering visitors a chance to gain a broader perspective over the landscape. Natural materials like wood and stone are employed to underscore the theme of resilience and the cyclical nature of life.
Finally, Space E concludes the journey with flowing paths leading to a misty water feature, surrounded by lush vegetation. The integrating of water promotes themes of cleansing and renewal, inviting visitors to find solace and healing within a serene environment.
Impactful Architectural Materiality
The selection of materials plays a significant role in conveying the emotional nuances of the project. Rough granite signifies strength and permanence, while marble is employed for its connotations of purity and dignity. Metal wire provides a stark contrast, evoking feelings of pain and isolation. The use of wood reflects a connection to nature and life, symbolizing the continuity that persists through loss.
Each material choice works in tandem with the overall design to communicate the intended messaging of each space effectively. This harmonious integration of architecture and materiality allows visitors to engage fully with their emotional experiences.
To fully appreciate the intricacies of "A Journey of Loss," readers are encouraged to explore the project presentation for more details. Review the architectural plans, architectural sections, and various architectural designs that form this comprehensive journey of grief and healing. Through this deeper investigation, one can gain valuable insights into the architectural ideas that shape the experience offered by this project.


