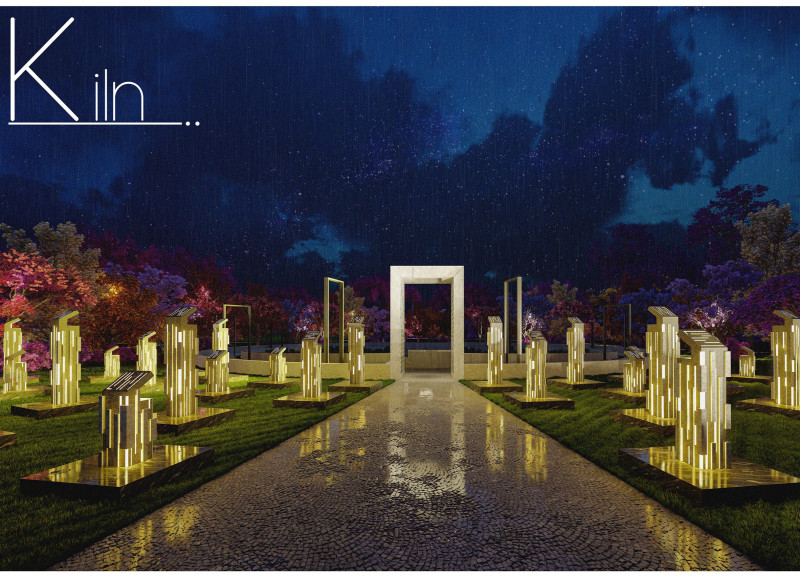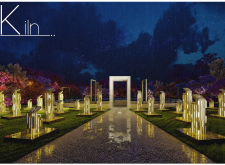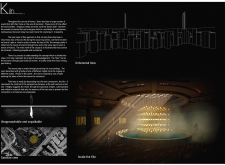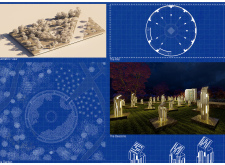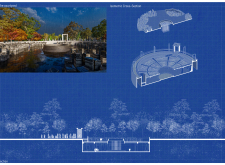5 key facts about this project
The centerpiece of the project is the Kiln structure. This substantial form acts as a focal point, symbolizing both loss and transformation. It draws influences from traditional kilns, relating the process of firing clay to the forging of memories. Surrounding the Kiln are granite prisms, which vary in height and alignment, creating a rhythm that encourages exploration. These geometric forms represent the scale of different human experiences and create an engaging landscape where visitors can walk through and reflect on their thoughts.
The use of water features is another significant aspect of the design. Stagnant pools within the courtyard contribute to a tranquil atmosphere, allowing for moments of pause and reflection. The reflective qualities of water interact with the sunlight, enhancing the sensory experience within the space. The arrangement of these elements creates a seamless relationship between the built environment and natural surroundings.
Architectural Materiality and Unique Design Approaches
Materiality plays a key role in the project, with granite chosen for its durability and connection to the earth. The granite structures evoke permanence, anchoring the memorial in its context while allowing visitors to engage with the tactile qualities of the materials. In addition to granite, glass elements have been incorporated to play with light and visibility, providing a contrast to the solidity of stone. This interplay between reflective surfaces and light adds depth, inviting varying perceptions throughout different times of the day.
What sets this project apart from others is its thoughtful integration with the landscape. The design does not stand isolated; rather, it works in harmony with the surrounding environment, allowing nature to seep into the architectural narrative. The emphasis on human experience and the emotional journey further differentiates the Kiln project from traditional memorials. Visitors actively engage in the space, navigating through different heights and levels while experiencing a collective journey of remembrance.
Exploring Architectural Details and Implications
Beyond the primary elements, the spatial organization promotes a unique pathway for visitors. Each element has been strategically placed to direct movement throughout the site, encouraging exploration while also providing designated areas for quiet reflection. The careful arrangement respects the visitor’s emotional journey, inviting them to engage with the setting at their own pace.
The design operates on multiple scales, from the monumental Kiln to the intimate details found in the granite formations. This layered approach allows for a variety of interpretative experiences, catering to both individual introspection and communal engagement. The project embodies an architectural idea that elevates personal narrative within a collective framework, making it a meaningful space for various interpretations of memory.
For those interested in understanding the "Kiln..." project further, viewing the architectural plans, sections, and designs can provide deeper insights into the architectural ideas that shape this reflective space. Engaging with these elements highlights the deliberate decisions made in crafting a memorial that resonates with visitors and addresses the complex themes of loss and remembrance.


