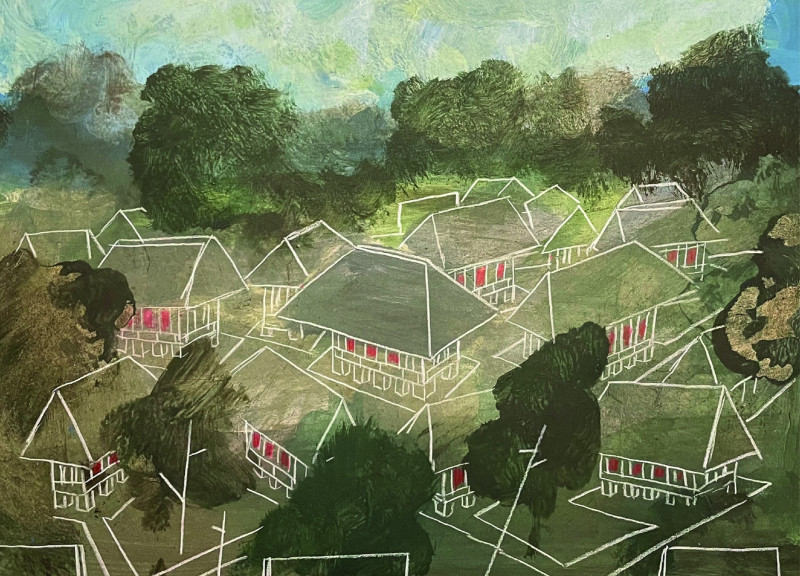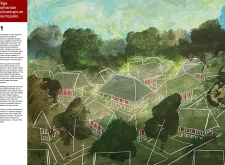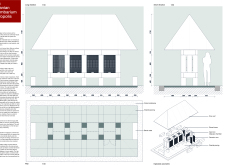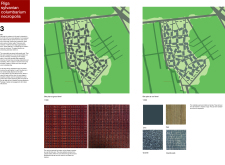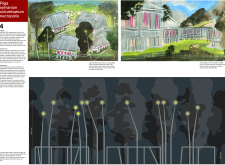5 key facts about this project
This architectural design embodies the concept of a columbarium where ashes of loved ones can be honored and memorialized. It incorporates sixty-four identical mausoleums, arranged to evoke the feeling of a small village. This layout fosters a sense of community among visitors, encouraging family gatherings and remembrance activities within a tranquil setting. The architecture is not only a functional space for storing urns but also a contemplative refuge where visitors can connect with their memories and with nature.
The design includes intricately planned pathways that distribute foot traffic throughout the site, facilitating an exploration that prompts reflection and engagement with the environment. Visitors are guided through natural flora, allowing them to immerse themselves in a peaceful atmosphere that supports the grieving process. The careful arrangement of the mausoleums within the landscape underscores the importance of physical and emotional connections. The use of wide, welcoming entrances and strategically placed seating areas encourages visitors to pause and reflect, creating opportunities for engagement not just with the site but with each other.
Materiality plays a significant role in the design of the Riga Sylvanian Columbarium Necropolis. Selected materials include granite, stone, zinc, cast iron, ceramic, and oak, each chosen for its durability and aesthetic compatibility with the environment. The stone construction of the mausoleums provides stability, while the granite paving offers a robust path for visitors. The utilization of wood introduces warmth to the overall atmosphere and encourages a sense of intimacy. The combination of textures and colors in these materials enhances the project’s overall connection to nature, reinforcing the idea that this space is a sanctuary for memory.
The architectural detailing is simple yet intentional. The mausoleums have gently sloped roofs that align with traditional forms but also reflect contemporary sensibilities. Windows are strategically placed to allow natural light to filter into the interiors, creating a soft interplay between light and shadow that varies throughout the day. This thoughtful lighting design is instrumental in establishing the overall mood and experience within the space. Moreover, the inclusion of LED uplighters serves to accentuate the mausoleums after dusk, creating an inviting ambiance that encourages after-hours exploration.
One of the most unique aspects of this project is its environmental consciousness. The architecture is designed to be sustainable by utilizing permeable materials and integrating seamlessly with the existing landscape. This approach not only preserves the ecological integrity of the site but also promotes biodiversity. The design model observes a delicate balance between constructed elements and the natural environment, ensuring that the landscape remains an integral part of the experience.
The Riga Sylvanian Columbarium Necropolis stands out for its thoughtful integration of architecture and landscape, offering a modern take on memorial spaces. By focusing on communal remembrance and interaction with nature, the project creates a supportive environment for healing and reflection. Its design principles encourage visitors to engage meaningfully with both the physical space and their personal memories, enhancing the role of architecture as a facilitator of human emotion and connection.
For those interested in a deeper exploration of this project, reviewing the architectural plans, sections, and designs will provide further insights into the innovative ideas that have shaped this compelling space. The emphasis on thoughtful design and sustainability within the Riga Sylvanian Columbarium Necropolis presents an archetype for future memorial spaces and celebrates the enduring connection between architecture and the human experience.


