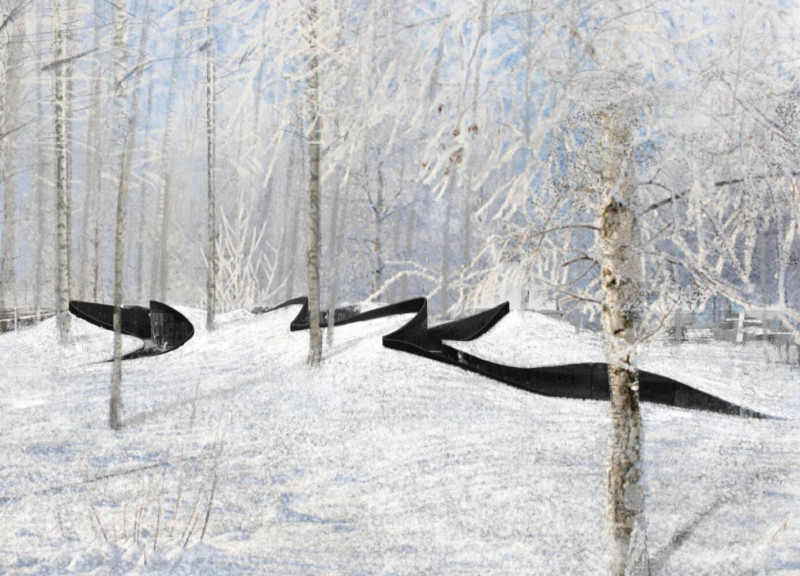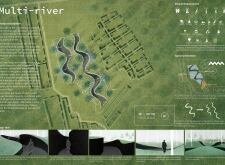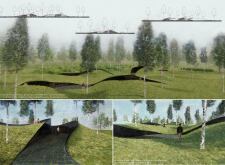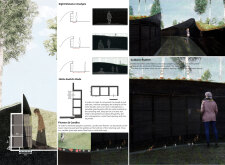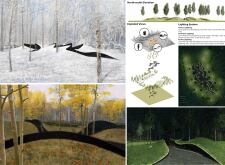5 key facts about this project
The fundamental concept behind Multi-River is deeply rooted in the region's cultural significance of rivers, representing pathways of connection and continuity. As people traverse the elegantly designed spaces, they are invited to engage not only with the physical environment but also with the emotional and spiritual dimensions of their experiences. The architecture embodies a sanctuary, fostering moments of tranquility and introspection.
The functional organization of the project is thoughtful and deliberate, divided into several distinct zones tailored to accommodate various community needs. Each area is designed to encourage different forms of interaction, from personal reflection to communal gatherings. The layout features a network of meandering paths that echo the gentle curves of two rivers, guiding visitors through the landscape and offering them an opportunity to experience the environment in an intimate way. This fluid arrangement promotes a sense of exploration, allowing users to choose their paths and create personal journeys through the site.
Materiality plays a significant role in the overall design, reinforcing the project’s intent and enhancing its aesthetic appeal. The selection of materials has been executed with care, prioritizing durability and sustainability while honoring the natural context. Granite is prominently featured in various structural elements, including the retaining walls and niches intended for remembrance. This choice not only provides strength and resilience but also establishes a sense of permanence and seriousness about the memorial aspects of the project. Soft, natural materials like soil and grass are integrated to soften the hard surfaces, emphasizing harmony with the surrounding landscape and encouraging biodiversity.
Prominent design details include the configuration of niches sculpted with adjustable granite covers, allowing for accessibility and engaging users in a meaningful interaction with the space. The undulating slopes of the landscape are intentionally designed to encourage visitors to engage physically with their surroundings, facilitating opportunities for rest, reflection, and connection to nature. Water features incorporate pebbles that promote drainage while creating a calming ambiance, further enhancing the overall experience of the site.
Lighting design has been incorporated to accentuate both safety and atmosphere. Discreet posts and lawn lamps illuminate pathways while focusing on the water elements, creating a serene environment even after sunset. The thoughtful integration of clear signage aids in navigation, ensuring that visitors can easily find their way around the niches and memorial areas, thus enhancing the user experience.
A unique aspect of the Multi-River project is its emphasis on creating spaces that foster interactivity and communal connections. Unlike traditional memorial spaces that often emphasize separation, this design encourages engagement and movement between the two rivers. This approach invites visitors to not only reflect individually but also to share experiences, fostering a sense of collective memory within the community.
In summary, the Multi-River architectural project represents a convergence of nature, memory, and human experience. It stands as a testament to the thoughtful interplay between its design elements and local cultural significance, creating a space that is both meaningful and functional. For those interested in delving deeper into this architectural endeavor, further exploration of the architectural plans, sections, designs, and ideas will provide valuable insights into the creative processes and design philosophies that underpin this project.


