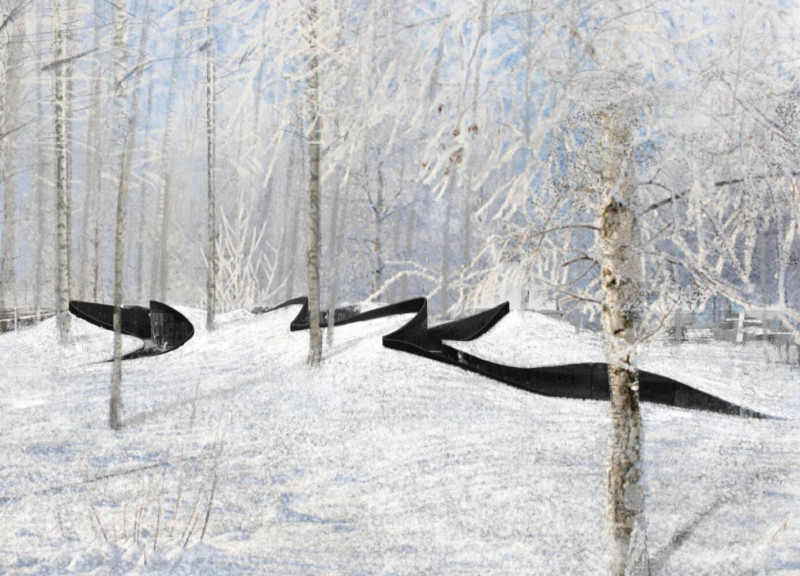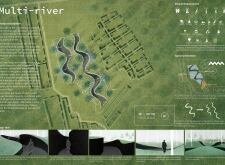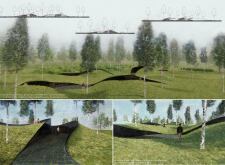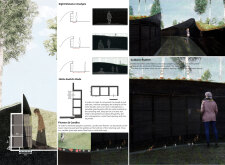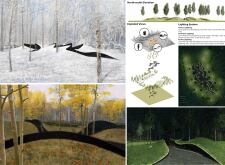5 key facts about this project
The project's primary function is to serve as a memorial space, allowing visitors to honor loved ones in a serene setting. It comprises distinct zones, including areas for ritual services, leisurely rest spots, and nature trails that guide visitors through the site. This organization facilitates a seamless flow, encouraging contemplation and exploration, echoing the meandering paths of rivers.
Unique Design Approaches and Material Collaboration
The design distinguishes itself through its symbolic relationship with the landscape. The integration of natural topography has been executed with precision, allowing the structure to blend harmoniously into the environment. The low-lying slopes and meandering pathways are purposefully designed to evoke the essence of flowing water, enhancing the user experience.
The selection of materials further enhances the project's distinctiveness. High-quality granite is used extensively, providing durability and a tactile connection to the earth, while grass and soil promote natural drainage and ecological sustainability. Layered retaining walls, constructed from granite, create niches for the storage of ashes, a practical yet respectful feature serving both aesthetic and functional purposes.
Architectural Elements and User Engagement
The project includes strategically designed lighting elements to illuminate pathways and memorial areas, ensuring usability at night while enriching the aesthetic experience of the space. The interaction with nature is encouraged through the integration of flora, allowing the memorial landscape to evolve with the seasons. This dynamic relationship fosters a deeper connection between visitors and the environment.
The guidance system throughout the site employs visual markers and intuitive design to facilitate user navigation, enhancing overall accessibility. Each aspect of the project is carefully considered to support a holistic experience for visitors, establishing a tranquil and reflective atmosphere.
Exploring the Multi-River project offers insight into its architectural plans, sections, and ideas that demonstrate careful thought and execution. Viewers are encouraged to engage with the specifics of the design to fully appreciate the nuances that set this project apart from others in the field.


