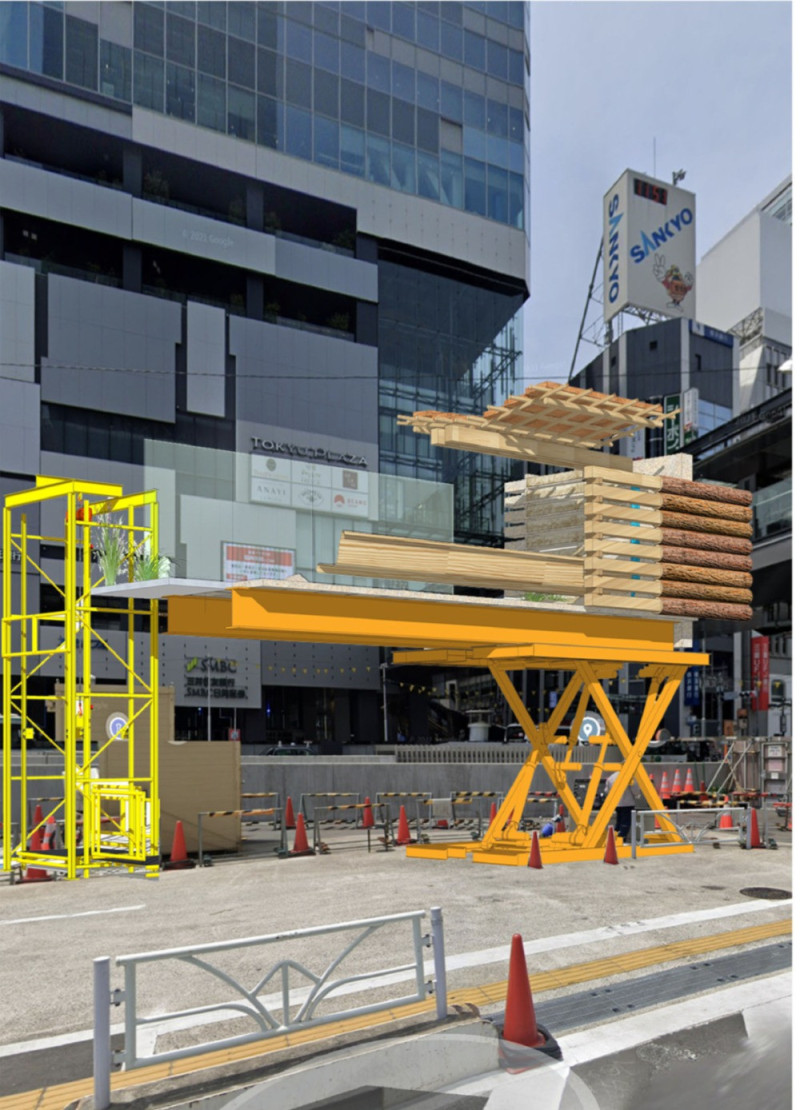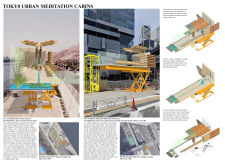5 key facts about this project
Functionally, the cabins serve as dedicated spaces for meditation and relaxation, catering to individuals seeking refuge from the demands of city living. This duality of purpose—acting as both an architectural marvel and a serene retreat—highlights the importance of accessible spaces for mental wellness in contemporary urban planning. The design encourages a shift in how people interact with their environment, promoting practices that enhance mental health and well-being.
The project features a series of cabins, each thoughtfully integrated into the urban fabric. Key elements of the design include elevated platforms that provide a sense of escape from the bustling city below. The use of natural materials such as granite and cypress wood is significant, not only for their aesthetic appeal but also for their sustainability. These choices reflect a commitment to respecting the environment and utilizing local resources, which is a fundamental aspect of Japanese architectural philosophy. The variation in textures—from the rough surfaces of granite to the smooth finishes of crafted wood—offers a tactile experience that enhances users' engagement with the surroundings.
Glass plays a vital role in the design, facilitating a seamless transition between inside and outside spaces. By allowing natural light to enter and creating visual connections with nature, the cabins promote a feeling of openness and freshness. The incorporation of water features further enhances the sensory experience, providing sounds and sights that contribute to a calming environment. Water serves as both a reflective element and a means of engaging the senses, creating an all-encompassing atmosphere conducive to meditation.
The project’s unique approach lies in its ability to adapt to varying user needs and urban contexts. Spaces within the cabins can be reconfigured to accommodate solitary meditation, small group sessions, or community gatherings meant to foster mindfulness practices. This flexibility speaks to a comprehensive understanding of user interactions with the design, ensuring that the architecture is responsive to the needs of individuals as well as the community.
In addition to aesthetic and functional considerations, the Tokyo Urban Meditation Cabins foster a strong connection between architecture and the natural world. Strategic placement of vegetation throughout the site enhances the ecological footprint while encouraging biodiversity, inviting visitors to engage with nature meaningfully. This integration of nature not only beautifies the space but adds layers of complexity to the user experience, promoting a holistic approach to meditation and relaxation.
Overall, the Tokyo Urban Meditation Cabins project illustrates a sensitive and innovative response to the challenges of urban living, emphasizing the importance of designated spaces for contemplation and wellbeing. Its thoughtful design choices, combined with a commitment to sustainability and flexibility, showcase how architecture can shape human experiences in densely populated settings. Readers interested in the nuances of architectural design are encouraged to explore the project's architectural plans, sections, designs, and ideas further to gain a deeper understanding of its multifaceted approach to creating welcoming spaces in an urban context.























