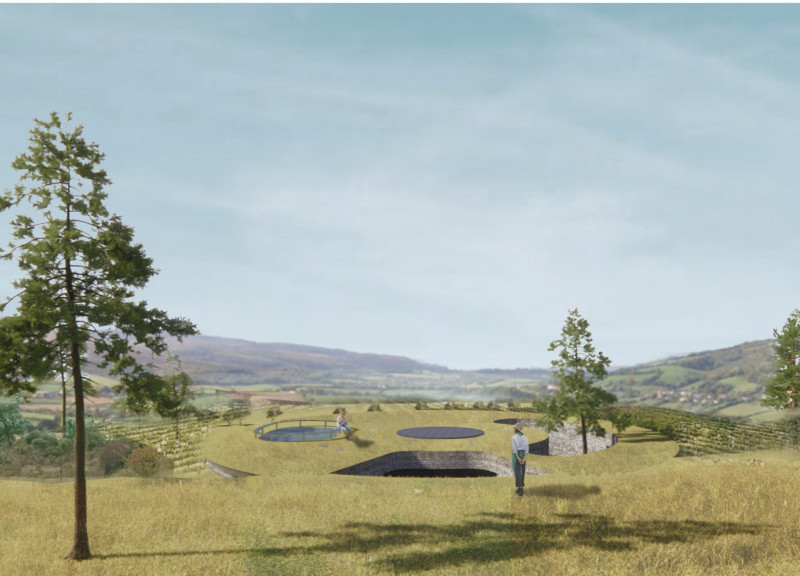5 key facts about this project
At its core, "The Stone" is designed to be a multi-functional space that encourages community interaction and cultural expression. The project includes areas for gatherings, exhibitions, and educational workshops, functioning as a hub for local activities. The circular layout of the building is intentional, promoting inclusivity and fostering connections among individuals. This aspect is critical in a rural setting, where community ties are paramount to social well-being.
The building's design utilizes local granite as its primary material, a choice that emphasizes sustainability and regional authenticity. This material is not only durable but also aesthetically resonates with the surrounding landscape. By employing brick and polycarbonate in various spaces, the design balances solid construction with lightness and transparency, allowing natural light to permeate interior areas. The green roof, covered with grass, serves multiple purposes: it supports biodiversity, helps with rainwater management, and provides natural insulation, aligning with the project's commitment to environmentally responsible architecture.
Unique to "The Stone" is its landscaping, which harmonizes with the topography of the site. Ponds and gardens integrated into the design enhance the aesthetic appeal of the site while promoting local flora and fauna. This careful integration ensures that the building does not disrupt the natural environment; instead, it complements and elevates the existing landscape. The architecture also takes advantage of natural ventilation, reducing energy consumption and contributing to a sustainable lifestyle for its users.
In addition to its physical attributes, "The Stone" stands as a cultural landmark that embodies the character and identity of the region. It serves not only as a meeting place for locals but also as a venue to showcase traditional arts and crafts, thereby reinforcing cultural heritage and pride. This multifunctionality highlights the design's responsiveness to community needs, ensuring that it remains relevant and useful over time.
The architectural approach taken in "The Stone" showcases a robust understanding of place and community. By focusing on local materials and sustainable practices while fostering social connections, the design reflects contemporary architectural ideas that prioritize ecological responsibility and human-centered environments. Whether exploring architectural plans or examining detailed sections, engaging with the project presentation allows for a deeper understanding of the thoughtful considerations that have shaped this remarkable architectural endeavor. Visitors are encouraged to explore the architectural designs in greater depth to appreciate the nuances of this comprehensive project.


























