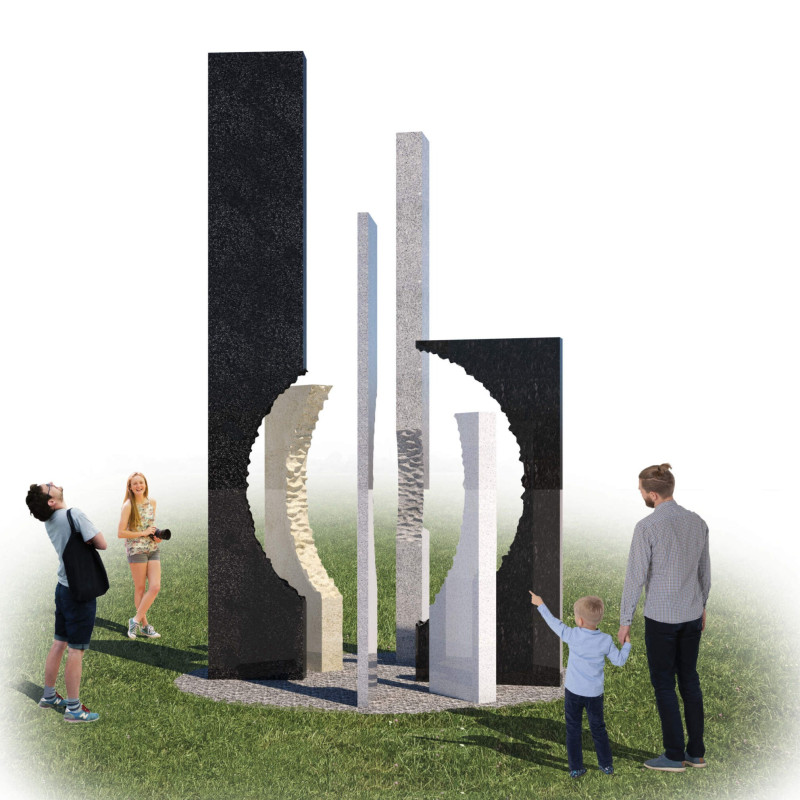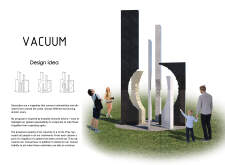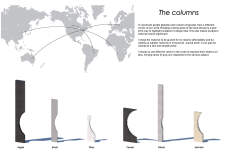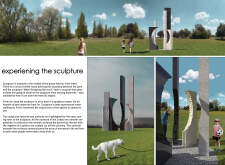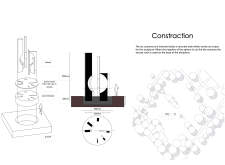5 key facts about this project
The primary function of the "VACUUM" sculpture is to provide a space for contemplation and remembrance. It operates as a public art installation that invites individuals to engage with its narrative and reflects on the consequences of historical atrocities. By fostering an environment of reflection, the project aims to educate and motivate the public to be aware of and prevent future acts of violence.
Unique Design Approaches
What sets the "VACUUM" project apart from other memorials is its use of granite as the primary material, selected for both its durability and symbolic significance. The granite columns feature a polished exterior that contrasts with cut, rough-textured surfaces, representing the multifaceted nature of human experiences. The choice of material not only ensures longevity but also enhances the aesthetic quality of the sculpture, allowing it to integrate seamlessly into its surroundings.
The circular arrangement of the columns promotes a sense of inclusivity, creating a space where individuals can walk around and experience the artwork from various perspectives. This design invites interaction and conversation among visitors, expanding the narrative beyond mere observation. The varied heights and forms of the columns represent distinct cultural identities, reinforcing the project’s themes of diversity and collective remembrance.
Spatial Considerations and Contextual Placement
The "VACUUM" sculpture is strategically located in an open grassy area, away from trees to maximize visibility and accessibility. This placement ensures that the installation is approachable and engaging for a diverse audience, making it suitable for educational purposes. The integration of gravel around the base of the columns enhances the visual interest of the site while maintaining a cohesive aesthetic.
Overall, the "VACUUM" project is a well-considered architectural sculpture that effectively balances form, materiality, and function. Its thoughtful design encourages viewers to engage with the serious themes of empathy and remembrance while serving as a lasting testament to the need for global awareness. For a more detailed understanding of this architectural endeavor, including architectural plans and sections, readers are encouraged to explore the project presentation for further insights into its design and conceptual framework.


