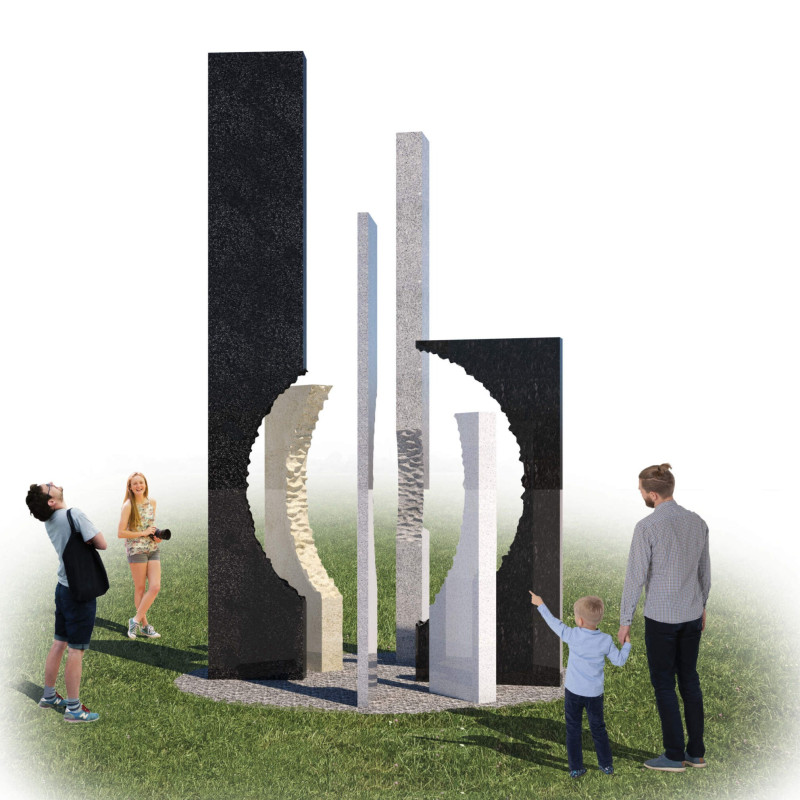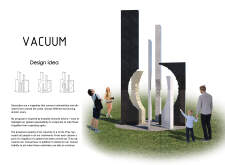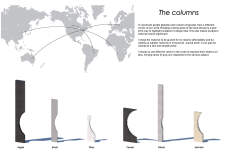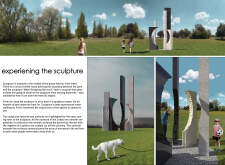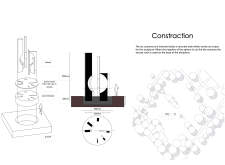5 key facts about this project
At its core, "Vacuum" represents not only the memories of lost lives but also a call to collective action against violence and oppression. The circular layout invites viewers to experience the piece from multiple angles, establishing a conversation about the interconnectedness of suffering and healing across cultures. This thoughtful arrangement plays a vital role in how the installation functions within the public space, encouraging visitors to engage with the topic through contemplation and dialogue.
The choice of material—granite—adds layers of meaning to the project. Known for its enduring qualities, granite conveys a sense of permanence and resilience, reflecting the strength required to confront uncomfortable historical truths. Seven specific types of granite are employed, sourced from various global locations, which reinforces the project's universal message. Each stone's unique color and texture enrich the narrative, symbolizing the diverse histories and memories that populate the human experience. By utilizing black granite from Angola, lighter tones from Brazil, and other varieties from nations like Canada and Poland, the installation metaphorically connects different cultures while acknowledging their individual narratives of loss and survival.
"Vacuum" also highlights unique design approaches through its integration into the landscape. The columns are strategically positioned in a grassy area, set apart from surrounding vegetation to enhance visibility and draw attention. A pathway of smooth white rocks encircles the installation, inviting visitors to walk around and between the columns. This deliberate landscaping not only frames the sculpture but also emphasizes the importance of physical and emotional engagement with the piece. As visitors move closer, the contrasting textures of the smooth and roughly carved granite allow for tactile interaction, further deepening the experience.
In terms of structural design, the columns stand approximately 5.5 meters tall, creating an imposing yet inviting presence. They are anchored securely into a robust concrete base that incorporates the offcuts from the granite, showcasing a resourceful approach to construction that minimizes waste. This attention to detail reflects an understanding of architectural principles and the inherent responsibility architects have in creating lasting, meaningful spaces.
The overall design of "Vacuum" exemplifies thoughtful architectural ideas focused on evoking emotional responses while fostering dialogue about crucial societal issues. The relationship between the installation’s form and its function prompts various interpretations and engages viewers on multiple levels. By presenting these powerful themes through architecture, the project opens up avenues for education, reflection, and community engagement.
For those interested in exploring this project further, reviewing the architectural plans, sections, and designs can provide deeper insights into the conceptual framework and aesthetic choices that shape this important piece. The detailed analysis of “Vacuum” reveals not only its architectural significance but also its role as a poignant reminder of our collective responsibility to remember and act against the shadows of history.


