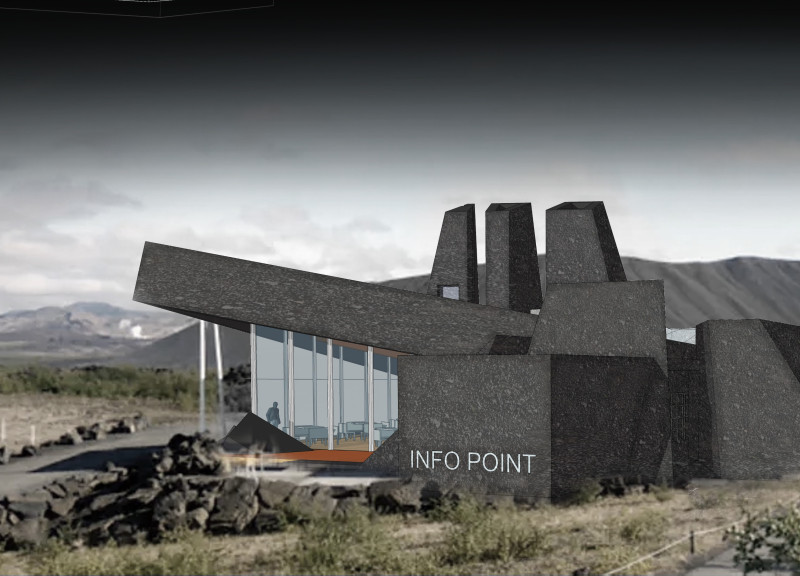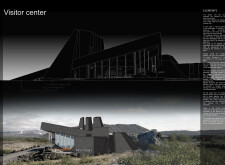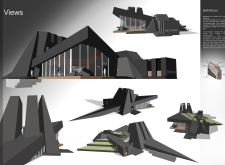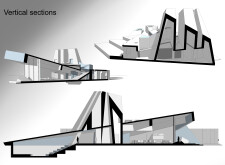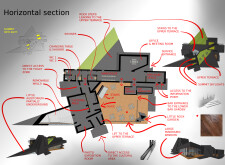5 key facts about this project
Design Integration with Landscape
A distinguishing feature of this Visitor Center is its design integration with the landscape. The architecture employs jagged forms that mimic the texture and structure of volcanic formations, creating a visual and experiential connection to the site. The use of large glass panels allows for a seamless transition between interior and exterior spaces, encouraging visitors to engage with the natural surroundings. The layout encompasses strategically placed terraces and gardens that reflect local flora, enhancing the sensory experience while promoting biodiversity.
Sustainable Material Selection
The project emphasizes sustainability through its careful selection of materials. Concrete forms the structural basis, enhanced with eco-friendly aggregates sourced from the local geology. This choice not only aligns with the aesthetic intention but also reduces the carbon footprint associated with transportation and production. The incorporation of natural stone for cladding complements the environment, while wooden accents provide warmth and comfort within the main spaces. The overall materiality supports the design intent to create a building that is both functional and environmentally responsible.
The architecture of this Visitor Center exemplifies a holistic approach to design that prioritizes ecological sensitivity and contextual relevance. To better understand the architectural ideas that underpin this project, including architectural plans, sections, and designs, it is encouraged to explore the project presentation for detailed insights.


